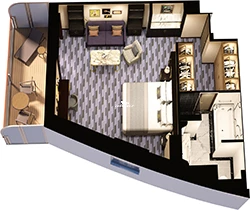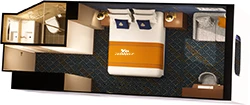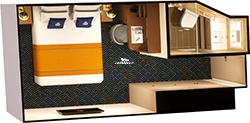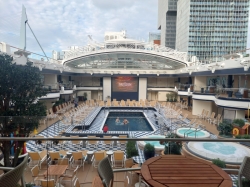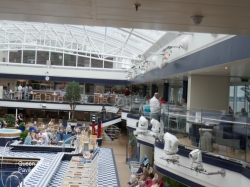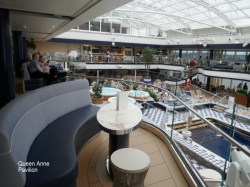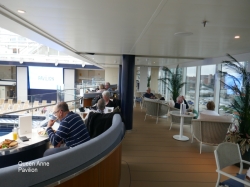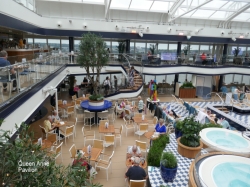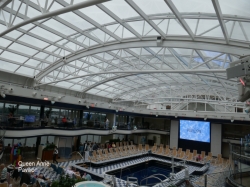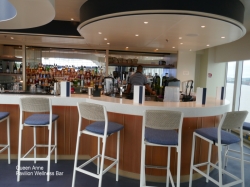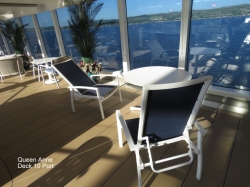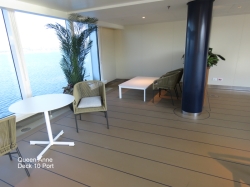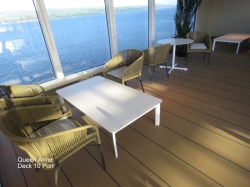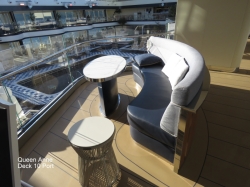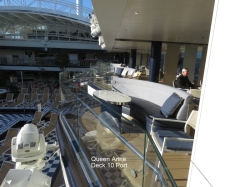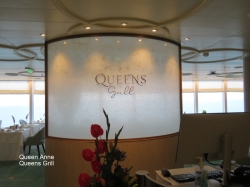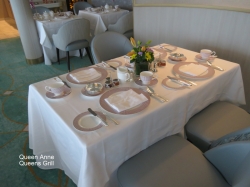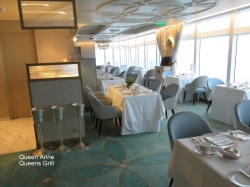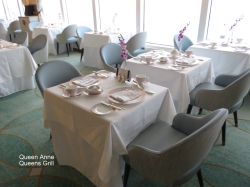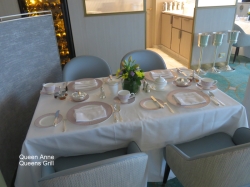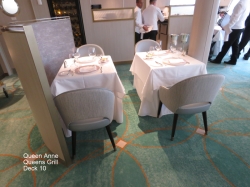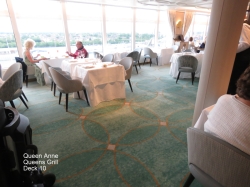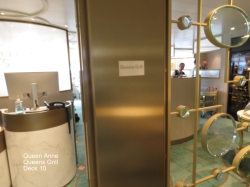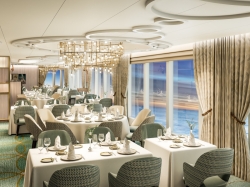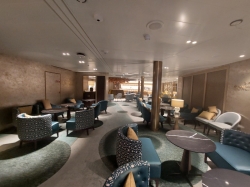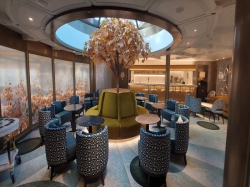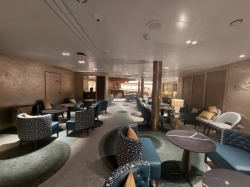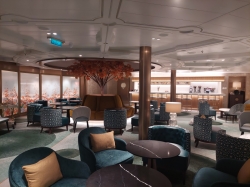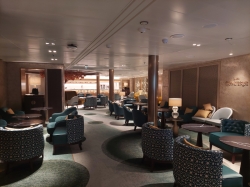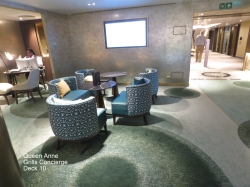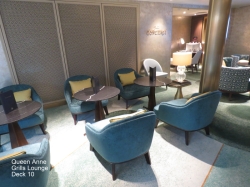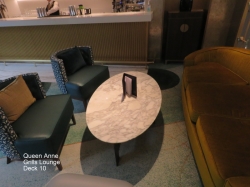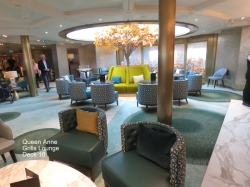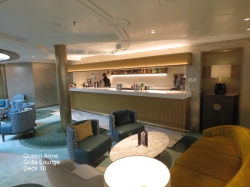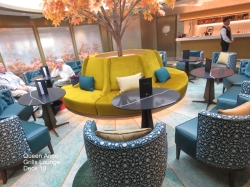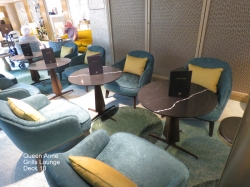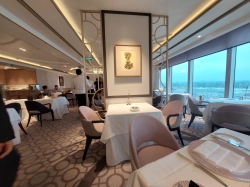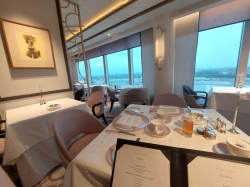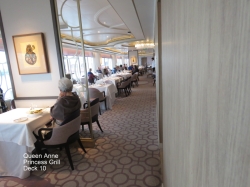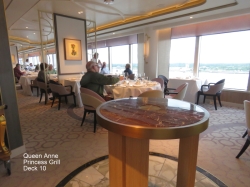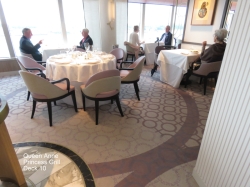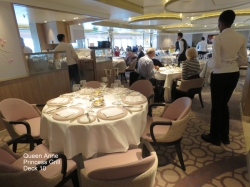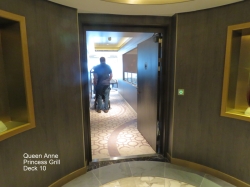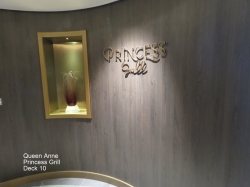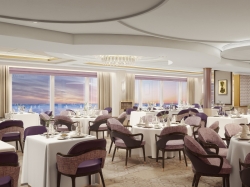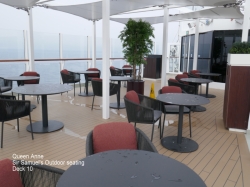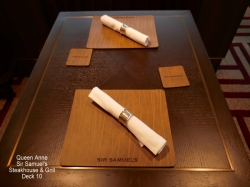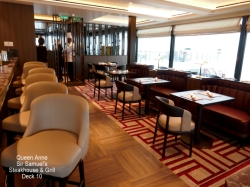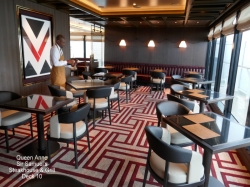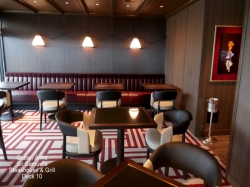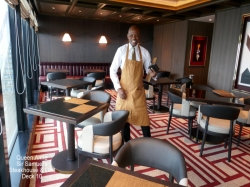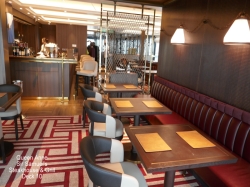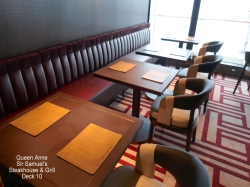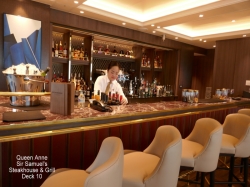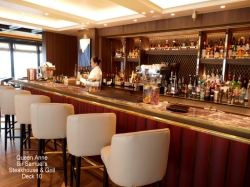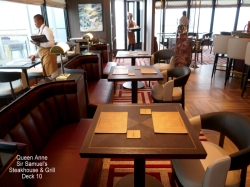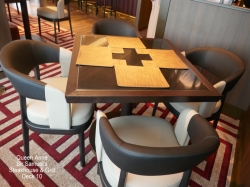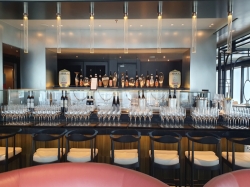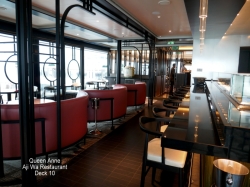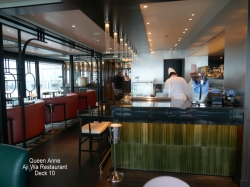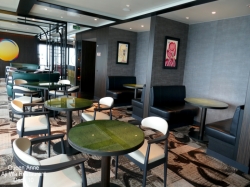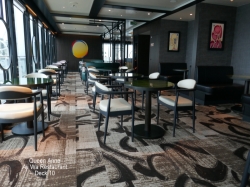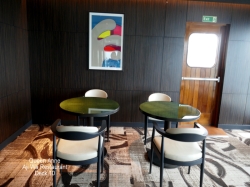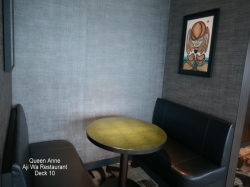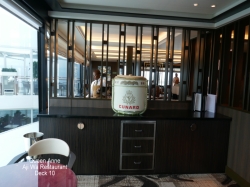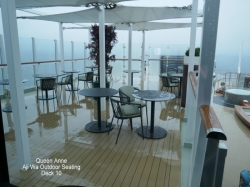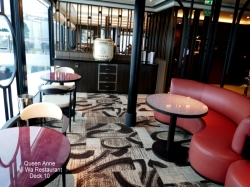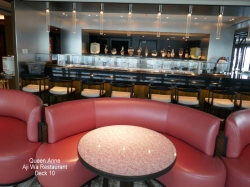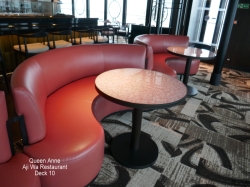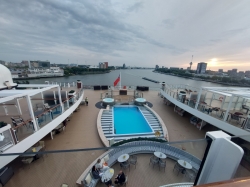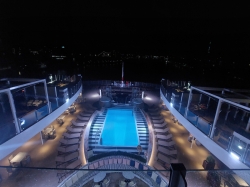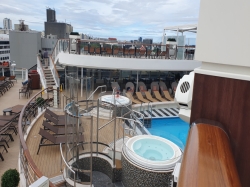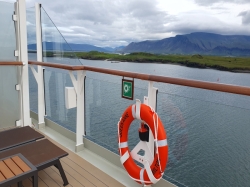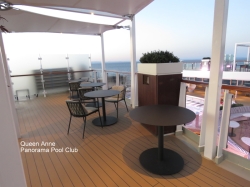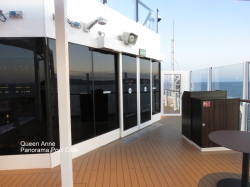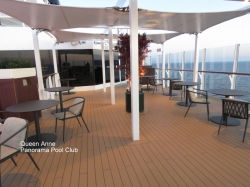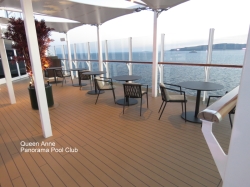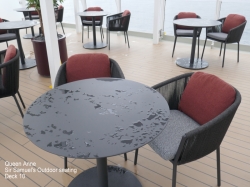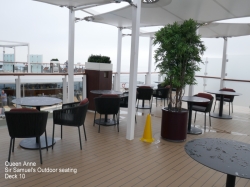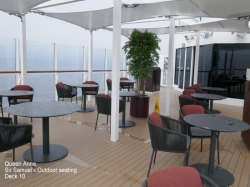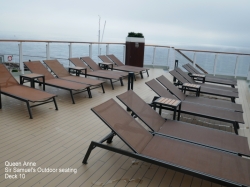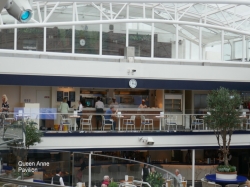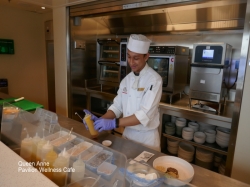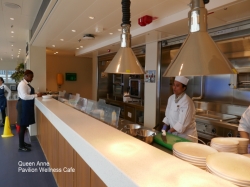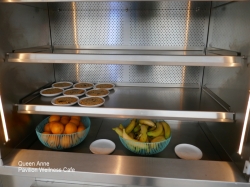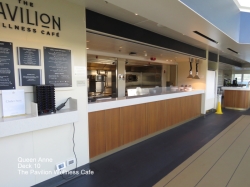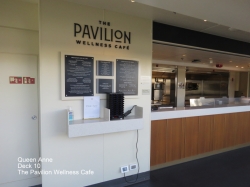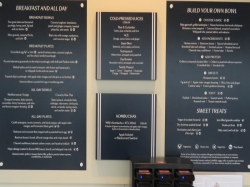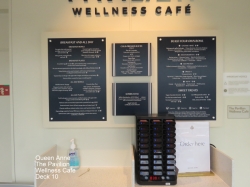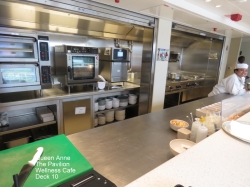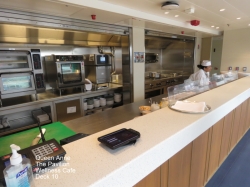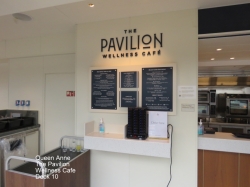Queen Anne Deck 10 deck plan
Click
![]() on top
left to choose a different ship. The menu above is specific to the Queen Anne ship and provides a quick way to go to the different pages.
on top
left to choose a different ship. The menu above is specific to the Queen Anne ship and provides a quick way to go to the different pages.
Cruisedeckplans provides full interactive deck plans for the Queen Anne Deck 10 deck. Just move your mouse over any cabin and a pop up will appear with detail information, including a full description and floor layout, and a link to pictures and/or videos. These are the newest deck plans for Queen Anne Deck 10 deck plan showing public venues and cabin numbers and locations.
You are viewing deck: Deck 10 plan
Click on another deck below to view more deck plans. Click here for LIVE SHIP TRACKING

| # | Deck Plan Symbols |
|---|---|
 |
Alternative configuration |
 |
Balcony shaded by structure |
 |
Connecting Staterooms |
 |
Double Sofa Bed |
 |
Forward facing ocean views |
 |
Full metal fronted balconies |
 |
Lift |
 |
Mobility device friendly |
 |
Part metal fronted balconies |
 |
Single Sofa and Upper |
 |
Single Sofa Bed |
 |
Upper Berth |
 |
Wheelchair accessible |

Looking for Deck 10 (deck) actual cabin pics and videos?
Sub Categories on Deck 10
Click links below to view category info including cabin pics and videos for that category on the Queen Anne.
Public Spaces on Deck 10
You can click on any image for
larger size of the space on Queen Anne.
Upper level Pavlion Pool
Upper level of the Pavlion Pool area that features seating, bar and wellness cafe.Queens Grill
The Queens Grill Restaurant is truly the epitome of luxurious, intimate dining. With a stellar menu and an atmosphere to match, enjoy the ultimate in sophistication and exclusivity. At the Queens Grill Restaurant, attentive waiters will be on hand to take care of your every wish as you dine whenever you like, at a table that stays reserved for you throughout your voyage. Whether you’d like to make a special culinary request or you’re looking for a specific accompanying wine, the choice, as always with Cunard, is yours.Queens Grill Lounge
For the exclusive enjoyment of Grill Suite guests. Enjoy afternoon tea with traditional scones and clotted cream served by white-gloved waiters. In the evening enjoy a pre dinner drink with friends and fellow guests while listening to the piano music.Princess Grill
The exclusive Princess Grill Restaurant will offer an exquisite and unforgettable dining experience. You’ll be met with an array of tempting choices to delight the tastebuds and pique your curiosity for the next course. Be greeted by waiters who will provide unparalleled service as you dine at the same table throughout your voyage. Whenever you wish to dine, you’ll find your seat and excellent service waiting for you.Sir Samuels
Specialty dining room featuring steaks.Aji Wa
Pan-Asian RestaurantDeck 10 Aft
Looking out over the aft pool area, area offers loungers.Wellness Cafe
Cafe locted in the uppper level of the Pavilion Pool area.Cabin Check Tool
This tool will help you see what is on the deck above and the deck below your stateroom. Don't be surprised by loud chair scraping noise above you.
















