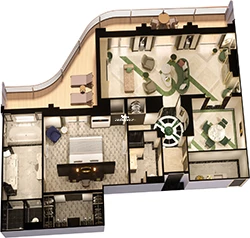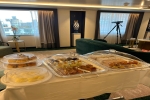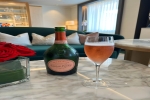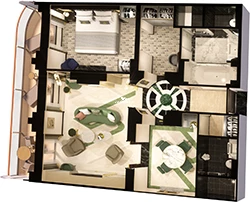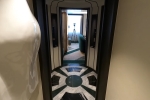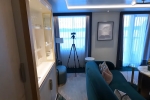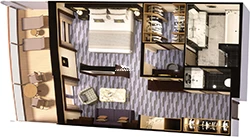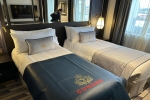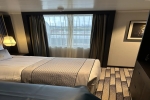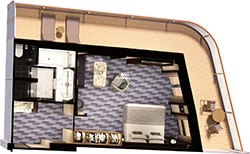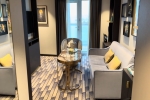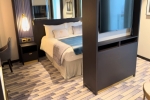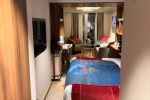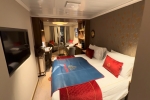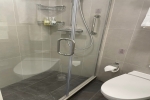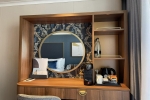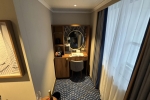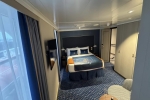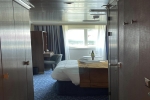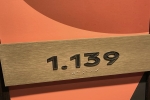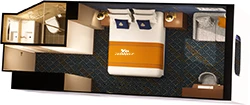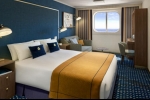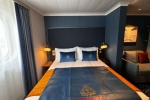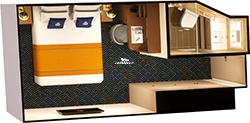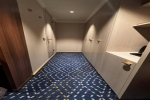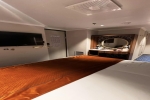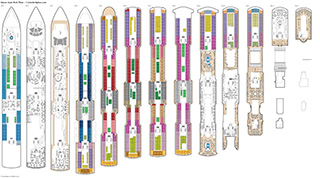Queen Anne Decks and Cabins
Click
![]() on top
left to choose a different ship or use the menu above which is specific for Queen Anne.
on top
left to choose a different ship or use the menu above which is specific for Queen Anne.
Built in 2024, the Cunard Cruise Line Queen Anne cruise ship weighs 113K tons and has 1397 staterooms for up to 3353 passengers served by 1225 crew. There are 13 passenger decks, 9 with cabins. You can expect a space ratio of 34 gross tons per passenger on this ship. On this page are the current deck plans for Queen Anne showing deck plan layouts, public venues and all the types of cabins including pictures and videos.
GRAND SUITE
Deck Locations
![]() Deck 6 -
Deck 6 -
Stateroom Cabin Features
- Access to the exclusive Queens Grill restaurant, where you can dine anytime at your reserved table- Spacious lounge area with seating
- Bedroom area with Sealy Cunarder bed configurable to king-size or two single beds
- Pillow concierge menu with a variety of types to choose from
- Bathroom with bathtub and walk-in shower
- Spacious private balcony with seating and sea views
- Satellite TV with movie and music channels in the bedroom and lounge areas
- Feature vanity and desk with hairdryer
- Fresh flowers
- Binoculars and a world atlas to track your travels
- UK, USA, European, and USB power sockets
- Penhaligons toiletries
- Luxury bathrobes and slippers
- Complimentary mini-bar stocked with your choice of beer, wine, spirits and soft drinks
- Specialty tea and coffee-making facilities
- Daily fresh fruit
- Pre-dinner canapes
- Welcome bottle of Champagne
- Complimentary room service menu
- Dine in-suite from the exclusive Queens Grill menu
- Exclusive access to the Grills Lounge and outside Grills Terrace
- Concierge service for on board reservations and shore experiences
- A dedicated butler and steward to keep your suite in fine order day and night and host the perfect soiree
- Priority embarkation and disembarkation
- Reception hall leading to spacious Great Room with floor to ceiling windows, perfect for entertaining
- Separate room customizable to dining room or guest bedroom.
Stateroom Cabin Perks
Included in features. /Amenities are subject to change without notice.
MASTER SUITE
Deck Locations
![]() Deck 5 -
Deck 5 -
![]() Deck 7 -
Deck 7 -
Stateroom Cabin Features
- Access to the exclusive Queens Grill restaurant, where you can dine anytime at your reserved table- Spacious lounge area with seating
- Bedroom area with Sealy Cunarder bed configurable to king-size or two single beds
- Pillow concierge menu with a variety of types to choose from
- Bathroom with bathtub and walk-in shower
- Spacious private balcony with seating and sea views
- Satellite TV with movie and music channels in the bedroom and lounge areas
- Feature vanity and desk with hairdryer
- Fresh flowers
- Binoculars and a world atlas to track your travels
- UK, USA, European, and USB power sockets
- Penhaligons toiletries
- Luxury bathrobes and slippers
- Complimentary mini-bar stocked with your choice of beer, wine, spirits and soft drinks
- Specialty tea and coffee-making facilities
- Daily fresh fruit
- Pre-dinner canapes
- Welcome bottle of Champagne
- Complimentary room service menu
- Dine in-suite from the exclusive Queens Grill menu
- Exclusive access to the Grills Lounge and outside Grills Terrace
- Concierge service for on board reservations and shore experiences
- A dedicated butler and steward to keep your suite in fine order day and night and host the perfect soiree
- Priority embarkation and disembarkation
- Reception hall leading to spacious Great Room with floor to ceiling windows, perfect for entertaining
- Separate room customizable to dining room or guest bedroom.
Stateroom Cabin Perks
Included in features. /Amenities are subject to change without notice.
PENTHOUSE
Deck Locations
![]() Deck 4 -
Deck 4 -
![]() Deck 5 -
Deck 5 -
![]() Deck 6 -
Deck 6 -
![]() Deck 7 -
Deck 7 -
Stateroom Cabin Features
- Access to the exclusive Queens Grill restaurant, where you can dine anytime at your reserved table- Spacious lounge area with seating
- Bedroom area with Sealy Cunarder bed configurable to king-size or two single beds
- Pillow concierge menu with a variety of types to choose from
- Bathroom with bathtub and walk-in shower
- Spacious private balcony with seating and sea views
- Satellite TV with movie and music channels in the bedroom and lounge areas
- Feature vanity and desk with hairdryer
- Fresh flowers
- Binoculars and a world atlas to track your travels
- UK, USA, European, and USB power sockets
- Penhaligons toiletries
- Luxury bathrobes and slippers
- Complimentary mini-bar stocked with your choice of beer, wine, spirits and soft drinks
- Specialty tea and coffee-making facilities
- Daily fresh fruit
- Pre-dinner canapes
- Welcome bottle of Champagne
- Complimentary room service menu
- Dine in-suite from the exclusive Queens Grill menu
- Exclusive access to the Grills Lounge and outside Grills Terrace
- Concierge service for on board reservations and shore experiences
- A dedicated butler and steward to keep your suite in fine order day and night and host the perfect soiree
- Priority embarkation and disembarkation
Important Size Information
Size of this category variesStateroom Cabin Perks
Included in features. /Amenities are subject to change without notice.
More diagrams of this cabin type
Floor diagram Q4 Penthouse
QUEEN SUITE
Deck Locations
![]() Deck 4 -
Deck 4 -
![]() Deck 5 -
Deck 5 -
![]() Deck 6 -
Deck 6 -
![]() Deck 7 -
Deck 7 -
![]() Deck 8 -
Deck 8 -
![]() Deck 9 -
Deck 9 -
![]() Deck 10 -
Deck 10 -
![]() Deck 11 -
Deck 11 -
Stateroom Cabin Features
- Access to the exclusive Queens Grill restaurant, where you can dine anytime at your reserved table- Spacious lounge area with seating
- Bedroom area with Sealy Cunarder bed configurable to king-size or two single beds
- Pillow concierge menu with a variety of types to choose from
- Bathroom with bathtub and walk-in shower
- Spacious private balcony with seating and sea views
- Satellite TV with movie and music channels in the bedroom and lounge areas
- Feature vanity and desk with hairdryer
- Fresh flowers
- Binoculars and a world atlas to track your travels
- UK, USA, European, and USB power sockets
- Penhaligons toiletries
- Luxury bathrobes and slippers
- Complimentary mini-bar stocked with your choice of beer, wine, spirits and soft drinks
- Specialty tea and coffee-making facilities
- Daily fresh fruit
- Pre-dinner canapes
- Welcome bottle of Champagne
- Complimentary room service menu
- Dine in-suite from the exclusive Queens Grill menu
- Exclusive access to the Grills Lounge and outside Grills Terrace
- Concierge service for on board reservations and shore experiences
- A dedicated butler and steward to keep your suite in fine order day and night and host the perfect soiree
- Priority embarkation and disembarkation
Important Size Information
Size of this category variesStateroom Cabin Perks
Included in features. /Amenities are subject to change without notice.
More diagrams of this cabin type
Floor diagram Q6 Queen Suite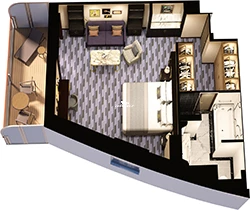
PRINCESS SUITE
Deck Locations
![]() Deck 4 -
Deck 4 -
![]() Deck 5 -
Deck 5 -
![]() Deck 6 -
Deck 6 -
![]() Deck 7 -
Deck 7 -
![]() Deck 8 -
Deck 8 -
Stateroom Cabin Features
- Exclusive access to the Princess Grill restaurant, where you can dine anytime at your reserved table- Private balcony with seating and sea views
- Spacious lounge area with seating
- Bedroom area with Sealy Cunarder bed configurable to king-size or two single beds
- Pillow concierge menu with a variety of types to choose from
- Bathroom with large walk-in shower
- Satellite TV with movie and music channels in the lounge and bedroom areas
- Feature vanity and desk with hairdryer
- UK, USA, European, and USB power sockets
- Penhaligons toiletries
- Luxury bathrobes and slippers
- Feature mini-bar with specialty tea and coffee-making facilities
- Complimentary spring water replenished throughout your voyage
- Daily fresh fruit
- Welcome bottle of sparkling wine
- Complimentary room service menu
- Dine in-suite from the exquisite Princess Grill menu
- Exclusive access to the Grills Lounge and outside Grills Terrace
- Concierge service for onboard reservations and shore experiences
- Priority embarkation and disembarkation
Stateroom Cabin Perks
Included in features. /Amenities are subject to change without notice.
CLUB BALCONY
Deck Locations
![]() Deck 5 -
Deck 5 -
![]() Deck 6 -
Deck 6 -
![]() Deck 7 -
Deck 7 -
Stateroom Cabin Features
- Access to the intimate Britannia Club restaurant, with a reserved table throughout your voyage- Private balcony with seating and sea views
- Lounge area with seating
- Sealy Cunarder bed configurable to king-size or two single beds
- Bathroom with walk-in shower
- Satellite TV with movie and music channels
- Feature vanity and desk with hairdryer
- UK, USA, European, and USB power sockets
- Pillow concierge menu with a variety of types to choose from
- Penhaligons toiletries
- Bathrobes and slippers
- Specialty tea and coffee-making facilities
- Complimentary spring water replenished throughout your voyage
- A welcome bottle of sparkling wine
- Complimentary room service menu
- Priority embarkation and disembarkation
Stateroom Cabin Perks
Included in features. /Amenities are subject to change without notice.
BALCONY
Deck Locations
![]() Deck 4 -
Deck 4 -
![]() Deck 5 -
Deck 5 -
![]() Deck 6 -
Deck 6 -
![]() Deck 7 -
Deck 7 -
![]() Deck 8 -
Deck 8 -
![]() Deck 9 -
Deck 9 -
![]() Deck 10 -
Deck 10 -
![]() Deck 11 -
Deck 11 -
Stateroom Cabin Features
- Choice of Early, Late, and Open Dining in the Britannia Restaurant- Sealy Cunarder bed configurable to king-size or two single beds
- Bathroom with a walk-in shower
- Satellite TV with movie and music channels
- Feature vanity and desk with hairdryer
- UK, USA, European, and USB power sockets
- Penhaligons toiletries. Bathrobes and slippers
- Tea and coffee-making facilities
- Welcome sparkling wine
- A complimentary room service menu
- Lounge area with seating
- Private balcony with seating and sea views.
Stateroom Cabin Perks
Included in features. /Amenities are subject to change without notice.
More diagrams of this cabin type
Floor diagram Balcony layout 2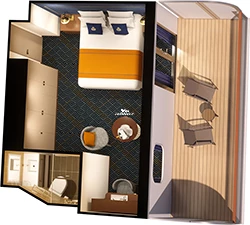
Floor diagram Balcony layout 3

DELUXE OCEANVIEW
Deck Locations
![]() Deck 1 -
Deck 1 -
Stateroom Cabin Features
- Choice of Early, Late, and Open Dining in the Britannia Restaurant- Sealy Cunarder bed configurable to king-size or two single beds
- Bathroom with a walk-in shower
- Satellite TV with movie and music channels
- Feature vanity and desk with hairdryer
- UK, USA, European, and USB power sockets
- Penhaligons toiletries. Bathrobes and slippers
- Tea and coffee-making facilities
- Welcome sparkling wine
- A complimentary room service menu
- Lounge area with seating
- Bathroom with bathtub
- Window with sea view.
Stateroom Cabin Perks
Included in features. /Amenities are subject to change without notice.
OCEANVIEW
Deck Locations
![]() Deck 1 -
Deck 1 -
![]() Deck 4 -
Deck 4 -
![]() Deck 9 -
Deck 9 -
![]() Deck 10 -
Deck 10 -
![]() Deck 11 -
Deck 11 -
Stateroom Cabin Features
- Choice of Early, Late, and Open Dining in the Britannia Restaurant- Sealy Cunarder bed configurable to king-size or two single beds
- Bathroom with a walk-in shower
- Satellite TV with movie and music channels
- Feature vanity and desk with hairdryer
- UK, USA, European, and USB power sockets
- Penhaligons toiletries. Bathrobes and slippers
- Tea and coffee-making facilities
- Welcome sparkling wine
- A complimentary room service menu
- Lounge area with seating
- Window with sea view.
Stateroom Cabin Perks
Included in features. /Amenities are subject to change without notice.
STANDARD INSIDE
Deck Locations
![]() Deck 1 -
Deck 1 -
![]() Deck 4 -
Deck 4 -
![]() Deck 5 -
Deck 5 -
![]() Deck 6 -
Deck 6 -
![]() Deck 7 -
Deck 7 -
![]() Deck 8 -
Deck 8 -
![]() Deck 9 -
Deck 9 -
![]() Deck 10 -
Deck 10 -
![]() Deck 11 -
Deck 11 -
Stateroom Cabin Features
- Choice of Early, Late, and Open Dining in the Britannia Restaurant- Sealy Cunarder bed configurable to king-size or two single beds
- Bathroom with a walk-in shower
- Satellite TV with movie and music channels
- Feature vanity and desk with hairdryer
- UK, USA, European, and USB power sockets
- Penhaligons toiletries. Bathrobes and slippers
- Tea and coffee-making facilities
- Welcome sparkling wine
- A complimentary room service menu
Stateroom Cabin Perks
Included in features. /Amenities are subject to change without notice.
Queen Anne Deck Page Menu
Click deck pictures to go to individual cruise deck plan pages where you can see all the public areas, venues and stateroom cabins categories for each deck.

Queen Anne deck 2 (Deck 2) deck plan

Queen Anne deck 3 (Deck 3) deck plan

Queen Anne deck 4 (Deck 4) deck plan

Queen Anne deck 5 (Deck 5) deck plan

Queen Anne deck 6 (Deck 6) deck plan

Queen Anne deck 7 (Deck 7) deck plan

Queen Anne deck 8 (Deck 8) deck plan

Queen Anne deck 9 (Deck 9) deck plan

Queen Anne deck 10 (Deck 10) deck plan

Queen Anne deck 11 (Deck 11) deck plan

Queen Anne deck 12 (Deck 12) deck plan

Queen Anne deck 14 (Deck 14) deck plan



