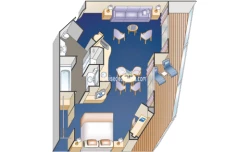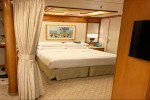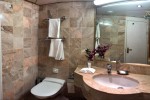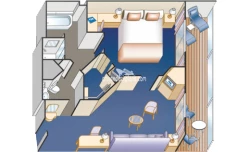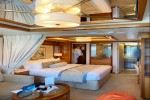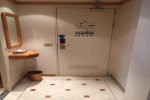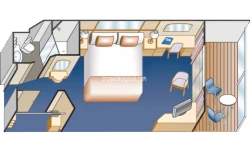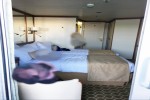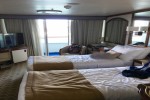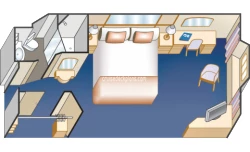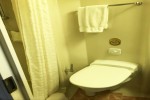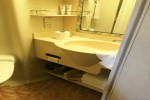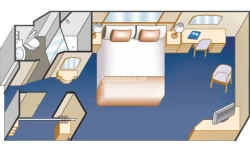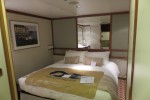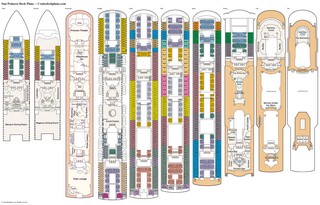Sun Princess II Decks and Cabins
Click
![]() on top
left to choose a different ship or use the menu above which is specific for Sun Princess II.
on top
left to choose a different ship or use the menu above which is specific for Sun Princess II.
Built in 1995, the Princess Cruises Sun Princess II internal volume is 77K tons and has 1008 staterooms for up to 2419 passengers served by 924 crew. There are 14 passenger decks, 7 with cabins. You can expect a space ratio of 32 gross tons per passenger on this ship. On this page are the current deck plans for Sun Princess II showing deck plan layouts, public venues and all the types of cabins including pictures and videos.
SUITE
Deck Locations
![]() 9 Caribe -
9 Caribe -
![]() 10 Baja -
10 Baja -
Stateroom Cabin Features
- Queen bed- Large walk-in closet
- Private bathroom with separate tub and shower
- Spacious living room
- Sofa bed
- Chairs
- Two televisions
- DVD-CD player
- Refrigerator
- Safe
- Phone
- Hairdryer
- Wet bar.
- Aft cabins on the Baja deck have dining table and chairs.
Important Size Information
Cabin B748 and B753 is 275 square foot plus 78 square foot balcony. Cabin B750 and B755 is 402 square feet plus 276 square foot balcony. Cabin C744 and C747 are 376 square feet plus 160 square foot balcony. Cabin C746 and C749 are 468 square feet plus 227 square foot balcony. Cabin D750 and D753 are 431 square feet plus 85 square foot balcony.Stateroom Cabin Perks
Priority Check In / Priority Debarkation / Priority Tender Boarding / Dining in the Stateroom / Afternoon Canapes / Afternoon Tea / Welcome Champagne / Exclusive Lounge / Exclusive Full Breakfast Restaurant / Priority Dining Reservations / Complimentary Laundry / Complimentary Photo(s) / Thick Cotton Robes / Pillow Menu / Upgraded balcony furniture including loungers, dining tables and chairs / complimentary mini-bar set-up / CD/DVD player with access to complimentary DVD library / Pillow-top mattress / Egyptian cotton high thread bed linens / fresh orchid in stateroom / upgraded bathroom amenities including bath salts and soothing gel eye mask / private lounge at the conclusion of the cruise / priority shore excursion reservations / priority line at service desk / use of Lotus Spa Thermal Suite / exclusive suite breakfast in Sabatinis (includes Mimosa) / exclusive elite lounge with hors d'oeuvres / extended room service menu with full menu offerings / complimentary cover charge for specialty restarants on embarkation evening / Chefs welcome goodies on embarkation day / complimentary flower corsage and boutonniere on first formal night / turndown service includes chocolate dipped stawberries or wrapped chocolates /Amenities also include luxury towels, massage shower heads, complimentary bathroom amenities (shampoo, conditioner, body lotion, bath gel, plus new lip balm, gel eye mask, bath salts and loofah mitts), Complimentary mini-bar - one-time set up,, Halo light magnifying vanity mirrors on vanity, complimentary Princess tote bag, complimentary dry cleaning service,and complimentary internet access in on-board Internet Cafes (wireless internet connection not included). Upgraded room amenities including: ice bucket and tray, leather wallet for cruise card, high quality pen, combined clothes brush, lint remover and shoe horn, shoe cleaning mitt, sewing kit, white cloth laundry bag,black cloth shoe shining bag, umbrella and slippers for use during the cruise.
Amenities are subject to change without notice.
More diagrams of this cabin type
Floor diagram Suite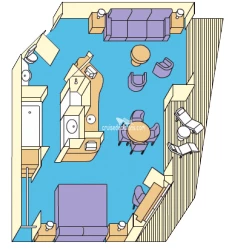
MINI-SUITE
Deck Locations
![]() 10 Baja -
10 Baja -
Stateroom Cabin Features
- Two twin beds that convert to a queen- Separate sitting area
- Sofa bed
- Desk
- Two televisions
- Refrigerator
- Safe
- Phone
- Hairdryer
- Walk-in closet
- Private bath with combined tub and massage shower head.
- Floor layout of the aft mini-suite on BAJA deck resembles the floor layout of the suites.
Important Size Information
Cabin B748 and B753 is 275 square foot plus 78 square foot balcony. Cabin D748 and D751 is 335 square foot plus 90 square foot balcony.Stateroom Cabin Perks
100% Egyptian cotton linens / Chocolates on pillow /Amenities include a welcome glass of champagne, luxury mattress and pillows.
Category M1 is part of the new Club Class and includes a welcome glass of champagne, priority embarkation and disembarkation, luxury beds, reserved area of main dining room for breakfast, lunch (sea days) and dinner with dedicated wait staff and exclusive menu and service options.
Amenities are subject to change without notice.
More diagrams of this cabin type
Floor diagram Mini-Suite Balcony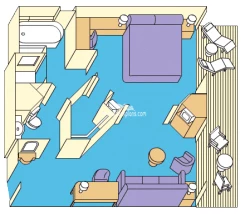
BALCONY
Deck Locations
![]() 9 Caribe -
9 Caribe -
![]() 10 Baja -
10 Baja -
![]() 11 Aloha -
11 Aloha -
Stateroom Cabin Features
- Two twin beds that convert to a queen- Refrigerator
- Safe
- Phone
- Hairdryer
- Television
- Large closet
- Desk
- Bathroom with shower.
Stateroom Cabin Perks
100% Egyptian cotton linens / Chocolates on pillow /Some rooms have a sofa bed in the sitting area or upper Pullman-style beds.
Amenities are subject to change without notice.
More diagrams of this cabin type
Floor diagram Balcony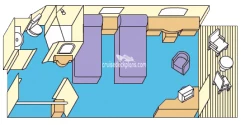
OCEANVIEW
Deck Locations
![]() 5 Plaza -
5 Plaza -
![]() 9 Caribe -
9 Caribe -
Stateroom Cabin Features
- Two twin beds that convert to a queen- Picture window (categorie OW is obstructed by lifeboats or ship structures)
- Refrigerator
- Safe
- Phone
- Hairdryer
- Television
- Spacious closet
- Desk
- Bath with shower
- Category O5 has a large sloping window.
Important Size Information
Cabin size ranges from 147 to 155 square feet. Handicap cabin size is 226 square feet with 33" door. Category CC, C and DD are 183 square feet.Stateroom Cabin Perks
100% Egyptian cotton linens / Chocolates on pillow /Some rooms have a sofa bed in the sitting area or upper Pullman-style beds.
Amenities are subject to change without notice.
More diagrams of this cabin type
Floor diagram Oceanview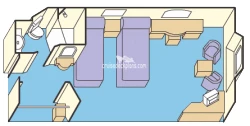
INTERIOR
Deck Locations
![]() 5 Plaza -
5 Plaza -
![]() 9 Caribe -
9 Caribe -
![]() 10 Baja -
10 Baja -
![]() 11 Aloha -
11 Aloha -
Stateroom Cabin Features
- Two twin beds that convert to a queen- Refrigerator
- Safe
- Phone
- Hairdryer
- Television
- Closet
- Desk
- Bathroom with shower.
Important Size Information
Cabin size ranges from 147 to 155 square feet.Stateroom Cabin Perks
100% Egyptian cotton linens / Chocolates on pillow /Some rooms have a sofa bed in the sitting area or upper Pullman-style beds.
Amenities are subject to change without notice.
More diagrams of this cabin type
Floor diagram Interior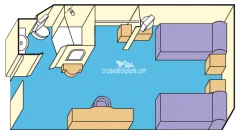
Sun Princess II Deck Page Menu
Click deck pictures to go to individual cruise deck plan pages where you can see all the public areas, venues and stateroom cabins categories for each deck.

Sun Princess II deck 6 (Emerald) deck plan

Sun Princess II deck 7 (Promenade) deck plan

Sun Princess II deck 8 (Dolphin) deck plan

Sun Princess II deck 9 (Caribe) deck plan

Sun Princess II deck 10 (Baja) deck plan

Sun Princess II deck 11 (Aloha) deck plan

Sun Princess II deck 12 (Riviera) deck plan

Sun Princess II deck 14 (Lido) deck plan

Sun Princess II deck 15 (Sun) deck plan



