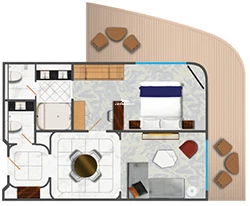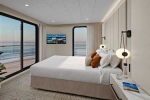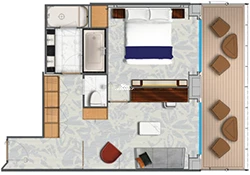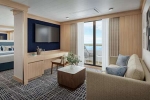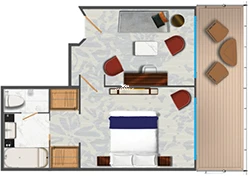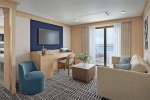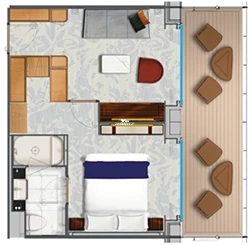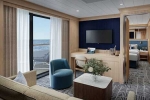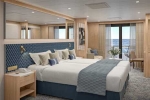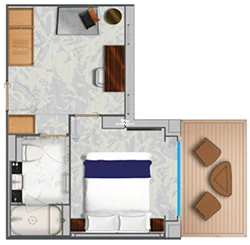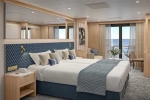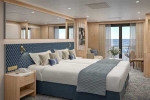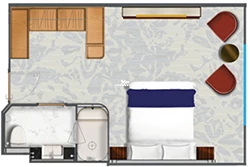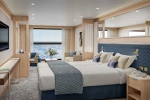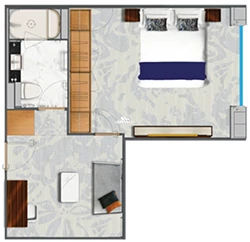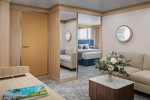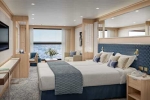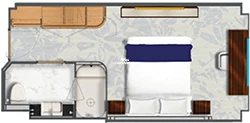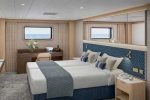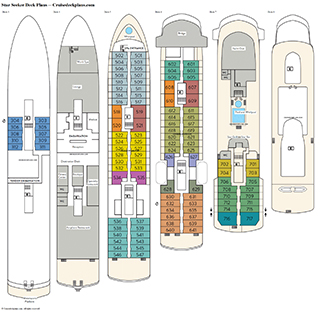Star Seeker Decks and Cabins
Click
![]() on top
left to choose a different ship or use the menu above which is specific for Star Seeker.
on top
left to choose a different ship or use the menu above which is specific for Star Seeker.
Built in 2025, the Windstar Cruises Star Seeker cruise ship weighs 9K tons and has 112 staterooms for up to 246 passengers served by 135 crew. There are 8 passenger decks, 4 with cabins. You can expect a space ratio of 38 gross tons per passenger on this ship. On this page are the current deck plans for Star Seeker showing deck plan layouts, public venues and all the types of cabins including pictures and videos.
HORIZON OWNERS SUITE
Deck Locations
![]() Deck 7 -
Deck 7 -
Stateroom Cabin Features
- Floor-to-ceiling windows- Wrap-around balcony
- Separate entry
- Separate dining area
- Separate living area
- Guest powder room
- King bed (convertible to two XL twin beds)
- Double walk-in mosaic glass shower with rain head and body jets
Stateroom Cabin Perks
Amenities are subject to change without notice.
STAR SUITE
Deck Locations
![]() Deck 5 -
Deck 5 -
![]() Deck 6 -
Deck 6 -
Stateroom Cabin Features
- Sliding door leading to private balcony- Queen bed (convertible to two twins)
- Sliding door to balcony in bedroom
- Bath with tub and walk-in mosaic glass shower with rain head and body jets
Stateroom Cabin Perks
Amenities are subject to change without notice.
CLASSIC SUITE
Deck Locations
![]() Deck 5 -
Deck 5 -
Stateroom Cabin Features
- Sliding door leading to private balcony- Queen bed (convertible to two twins)
- Sliding door to balcony in bedroom
- Bath with tub and walk-in mosaic glass shower with rain head and body jets
Stateroom Cabin Perks
Amenities are subject to change without notice.
DELUXE SUITE
Deck Locations
![]() Deck 5 -
Deck 5 -
![]() Deck 6 -
Deck 6 -
Stateroom Cabin Features
- Sliding glass door leading to private balcony- Queen bed (convertible to two twins)
- Sliding glass door to balcony in bedroom
- Bath with walk-in glass shower with rain head and body jets.
Stateroom Cabin Perks
Amenities are subject to change without notice.
TRIPLE INFINITY SUITE
Deck Locations
![]() Deck 6 -
Deck 6 -
Stateroom Cabin Features
- Wide floor-to-ceiling window in bedroom- You can open top half of window
- Queen bed (converts to two twins)
- Pull-out sofa in separate living area
- Bath with walk-in mosaic glass shower with rain head and body jets
Stateroom Cabin Perks
Amenities are subject to change without notice.
INFINITY SUITE
Deck Locations
![]() Deck 5 -
Deck 5 -
![]() Deck 6 -
Deck 6 -
Stateroom Cabin Features
- Wide floor-to-ceiling window in bedroom- You can open top half of window
- Queen bed (converts to two twins)
- Bath with walk-in mosaic glass shower with rain head and body jets
Stateroom Cabin Perks
Amenities are subject to change without notice.
Star Seeker Deck Page Menu
Click deck pictures to go to individual cruise deck plan pages where you can see all the public areas, venues and stateroom cabins categories for each deck.


