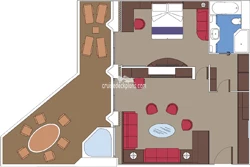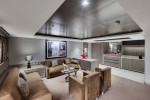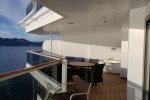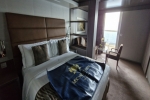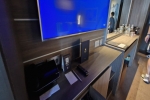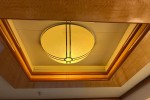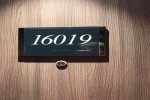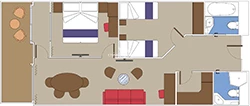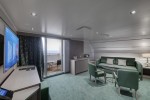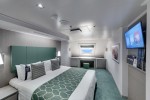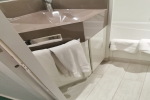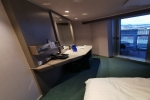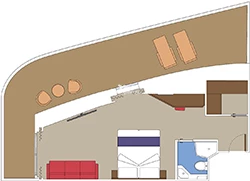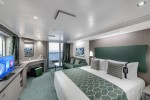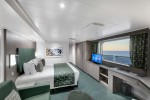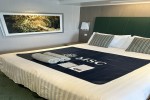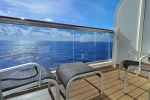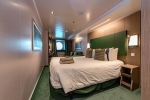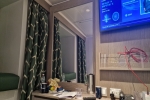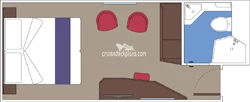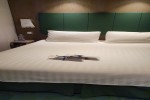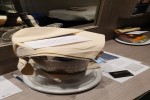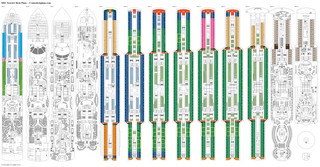MSC Seaview Decks and Cabins
Click
![]() on top
left to choose a different ship or use the menu above which is specific for MSC Seaview.
on top
left to choose a different ship or use the menu above which is specific for MSC Seaview.
Built in 2018, the MSC Cruises MSC Seaview cruise ship weighs 154K tons and has 2067 staterooms for up to 4961 passengers served by 1413 crew. There are 19 passenger decks, 10 with cabins. You can expect a space ratio of 31 gross tons per passenger on this ship. On this page are the current deck plans for MSC Seaview showing deck plan layouts, public venues and all the types of cabins including pictures and videos.
YACHT CLUB ROYAL SUITE
Deck Locations
![]() Deck 16 -
Deck 16 -
Stateroom Cabin Features
- Double bed- Spacious wardrobe
- Bath with tub and shower
- Interactive TV
- Telephone
- Safe
- Wifi connection (for a fee).
- Bar setup
- Refrigerator
- Nespresso type machine
- Air conditioning
- Balcony has private whirlpool bath.
Stateroom Cabin Perks
Butler Service / Concierge Service / Priority Check In / Priority Luggage Delivery / Priority Debarkation / Priority Tender Boarding / Exclusive Lounge / Exclusive Dinner Restaurant / Priority Dining Reservations / Exclusive Pool / Exclusive Outdoor Lounge / Pillow Menu / 24-hour room service / Welcome package (Prosecco and chocolate box) / Access to Top Exclusive Solarium / Bathrobe and slippers in cabin / Access to Thermal area / 40% off dedicated Spa prepaid package / 10% off Spa treatments purchased on board / Premium Extra Drink Package / Premium Internet Package / Luggage packing/unpacking / Newspaper delivery upon request / MSC for ME wristband / Gourmet restaurant for breakfast, lunch and dinner / Panoramic Top Sail Lounge with bar /Amenities are subject to change without notice.
More diagrams of this cabin type
Floor diagram Royal Suite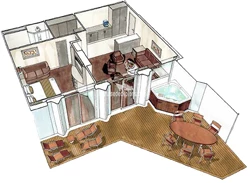
YACHT CLUB DELUXE SUITE
Deck Locations
![]() Deck 16 -
Deck 16 -
![]() Deck 18 -
Deck 18 -
Stateroom Cabin Features
- Single or double (upon request) beds- Spacious wardrobe
- Bath with large shower
- Interactive TV
- Telephone
- Air conditioning
- Wifi connection (for a fee)
- Mini bar
- Nespresso type machine
- Safe
Stateroom Cabin Perks
Butler Service / Concierge Service / Priority Check In / Priority Luggage Delivery / Priority Debarkation / Priority Tender Boarding / Exclusive Lounge / Exclusive Dinner Restaurant / Priority Dining Reservations / Exclusive Pool / Exclusive Outdoor Lounge / Pillow Menu / 24-hour room service / Welcome package (Prosecco and chocolate box) / Access to Top Exclusive Solarium / Bathrobe and slippers in cabin / Access to Thermal area / 40% off dedicated Spa prepaid package / 10% off Spa treatments purchased on board / Premium Extra Drink Package / Premium Internet Package / Luggage packing/unpacking / Newspaper delivery upon request / MSC for ME wristband / Gourmet restaurant for breakfast, lunch and dinner / Panoramic Top Sail Lounge with bar /Amenities are subject to change without notice.
More diagrams of this cabin type
Floor diagram Deluxe Suite YC1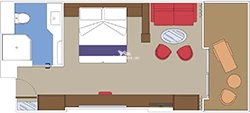
Floor diagram Handicap Deluxe Suite
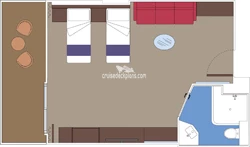
YACHT CLUB INSIDE SUITE
Deck Locations
![]() Deck 16 -
Deck 16 -
![]() Deck 18 -
Deck 18 -
Stateroom Cabin Features
- Single or double (upon request) beds- Spacious wardrobe
- Bath with shower
- Interactive TV
- Telephone
- Wifi connection (for a fee)
- Mini bar
- Safe
- Air conditioning
- Nespresso type machine.
Stateroom Cabin Perks
Butler Service / Concierge Service / Priority Check In / Priority Luggage Delivery / Priority Debarkation / Priority Tender Boarding / Exclusive Lounge / Exclusive Dinner Restaurant / Priority Dining Reservations / Exclusive Pool / Exclusive Outdoor Lounge / Pillow Menu / 24-hour room service / Welcome package (Prosecco and chocolate box) / Access to Top Exclusive Solarium / Bathrobe and slippers in cabin / Access to Thermal area / 40% off dedicated Spa prepaid package / 10% off Spa treatments purchased on board / Premium Extra Drink Package / Premium Internet Package / Luggage packing/unpacking / Newspaper delivery upon request / MSC for ME wristband / Gourmet restaurant for breakfast, lunch and dinner / Panoramic Top Sail Lounge with bar /Amenities are subject to change without notice.
More diagrams of this cabin type
Floor diagram Yacht Club Inside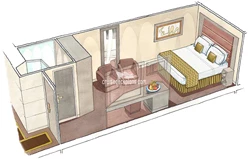
Floor diagram Handicap Yacht Club Inside
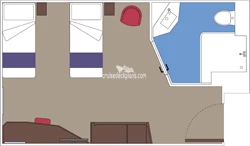
GRAND SUITE
Deck Locations
![]() Deck 9 -
Deck 9 -
![]() Deck 10 -
Deck 10 -
![]() Deck 11 -
Deck 11 -
![]() Deck 12 -
Deck 12 -
![]() Deck 13 -
Deck 13 -
![]() Deck 14 -
Deck 14 -
Stateroom Cabin Features
- Double bed that can convert to two singles- Air conditioning
- Large wardrobe
- Bath with tub
- Interactive TV
- Phone
- Mini bar
- Safe
- The center GS suites have more square footage in both cabin and balcony, but vary in size.
- NOTE: CORNER GRAND SUITES ARE 1 BEDROOM
- Corner Grand Suites have small side balcony and porthole window overlooking bow of ship.
Important Size Information
Category SD3 Grand Suites (11001, 12001, 14001) located in the forward middle are longer with a second bath with toilet and shower and a second bedroom with two twins that can be joined as double. There will also be a glass enclosed porch on the deck to protect against wind while ship is moving forward.These suites vary in size but average reported size is 398 square feet with 200 square foot balcony area. Category SX sleeps up to 5.
Stateroom Cabin Perks
Priority Check In / Priority Luggage Delivery / Priority Debarkation / Priority Dining Reservations / Pillow Menu / 24-hour room service / Welcome package (Prosecco and chocolate box) / Free time dining / Free access to Top Exclusive Solarium / Bathrobe and slippers in cabin / Access to Thermal area / 40% off dedicated Spa prepaid package / 10% off Spa treatments purchased on board /Amenities are subject to change without notice.
More diagrams of this cabin type
Floor diagram One Bedroom Grand Suite SX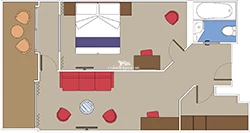
SUITE WITH WHIRLPOOL BATH
Deck Locations
![]() Deck 9 -
Deck 9 -
![]() Deck 10 -
Deck 10 -
![]() Deck 11 -
Deck 11 -
![]() Deck 12 -
Deck 12 -
![]() Deck 13 -
Deck 13 -
![]() Deck 14 -
Deck 14 -
![]() Deck 15 -
Deck 15 -
Stateroom Cabin Features
- Double bed which can be converted into two singles (upon request).- Air conditioning
- Large wardrobe
- Bath with tub
- Interactive TV
- Telephone
- Wifi connection (for a fee).
- Mini bar
- Safe
- Balcony with whirlpool bath.
Important Size Information
Cabins facing foward are in hull style balconies.Stateroom Cabin Perks
Priority Check In / Priority Luggage Delivery / Priority Debarkation / Priority Dining Reservations / Pillow Menu / 24-hour room service / Welcome package (Prosecco and chocolate box) / Free time dining / Free access to Top Exclusive Solarium / Bathrobe and slippers in cabin / Access to Thermal area / 40% off dedicated Spa prepaid package / 10% off Spa treatments purchased on board /Amenities are subject to change without notice.
More diagrams of this cabin type
Floor diagram Whirlpool Suite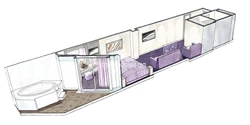
BALCONY SUITE
Deck Locations
![]() Deck 9 -
Deck 9 -
![]() Deck 10 -
Deck 10 -
![]() Deck 11 -
Deck 11 -
![]() Deck 12 -
Deck 12 -
![]() Deck 13 -
Deck 13 -
![]() Deck 14 -
Deck 14 -
![]() Deck 15 -
Deck 15 -
Stateroom Cabin Features
- Double bed which can be converted to two singles- Air conditioning
- Large wardrobe
- Bath with shower
- Interactive TV
- Telephone
- Wifi connection (for a fee)
- Mini bar
- Safe
- Balcony.
Important Size Information
Diagram shown above represents S3 suites on deck 9 (except for aft facing suites) and those balconies are extra long and the balcony itself is about 172 square feet. Cabins with angled balconies are approx 215 square feet plus 80 square foot balcony.In some cabins the bed will be close to the balcony door. In other cabins the couch will be close to the balcony door.
Deck 9 category S3 cabins on port and starboard side will have balcony partitions that do not extend all the way to the railing. This means that the area around the railing will have dividers (railing height) between balconies. You will be able to see your neighbors balcony.
Staterooms 9002 and 9003 balcony is 409 square feet. Category SLT sleeps up to 4 and category SLT sleeps up to 2.
Stateroom Cabin Perks
Priority Check In / Priority Luggage Delivery / Priority Debarkation / Priority Dining Reservations / Pillow Menu / 24-hour room service / Welcome package (Prosecco and chocolate box) / Free time dining / Free access to Top Exclusive Solarium / Bathrobe and slippers in cabin / Access to Thermal area / 40% off dedicated Spa prepaid package / 10% off Spa treatments purchased on board /Amenities are subject to change without notice.
More diagrams of this cabin type
Floor diagram Category SL1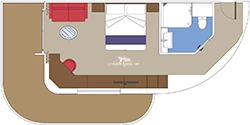
Floor diagram Category SM

Floor diagram Category SR1

BALCONY
Deck Locations
![]() Deck 9 -
Deck 9 -
![]() Deck 10 -
Deck 10 -
![]() Deck 11 -
Deck 11 -
![]() Deck 12 -
Deck 12 -
![]() Deck 13 -
Deck 13 -
![]() Deck 14 -
Deck 14 -
![]() Deck 15 -
Deck 15 -
Stateroom Cabin Features
- Single or double bed- Spacious wardrobe
- Bath with shower or tub
- Interactive TV
- Telephone
- Wifi connection (for a fee)
- Mini bar
- Safe
- Air conditioning
- Category B1 cabins facing forward on decks 9, 10 and 11 have extra space with single bed. These cabins interconnect with a inside cabin and another B1 forward facing cabin to make a SUPER FAMILY PLUS cabin.
- Some aft facing B2 cabins on decks 9 to 14 also have extra single bed space and can be combined to form a SUPER FAMILY PLUS cabins.
- Combine just the balcony with the adjoining inside and that will be called a FAMILY cabin.
Important Size Information
Expanded balcony cabins have 97 square foot balconies.In some cabins the bed will be close to the balcony door. In other cabins the couch will be close to the balcony door.
Deck 9 category B3 cabins on port and starboard side will have balcony partitions that do not extend all the way to the railing. This means that the area around the railing will have clear dividers (railing height) between balconies. You will be able to see your neighbors balcony.
Stateroom Cabin Perks
Cruise Fare Structure for MSC
Bella Rate: Basic cruise services. Discounted drink package option and choice of cabin type at time of booking.
Fantastic Rate: Cabin category selection (You can choose size, deck and location). 1 free cruise change to your booking. Breakfast in cabin. Priority dining time choice. 20% off specialty restaurant prepaid package.
Aurea Rate (For Suites and balcony rooms close to the Spa): All features of Fantastic Rate plus 24-hour room service, Welcome package (Ameri Prosecco and chocolate box), Free time dining, Free access to Top Exclusive Solarium, Bathrobe and slippers, Pillow Menu, Access to Thermal area, 40% off dedicated Spa prepaid package, 10% off all Spa treatments purchased on board, Priority boarding and luggage drop off. Starting July 1, 2025 adding priority disembarkation, complimentary minibar refreshments, and an in-room Nespresso machine.
Amenities are subject to change without notice.
More diagrams of this cabin type
Floor diagram Balcony
Floor diagram Family Balcony
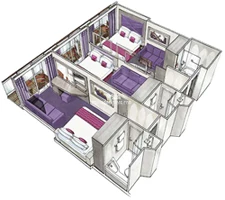
Floor diagram Family Balcony
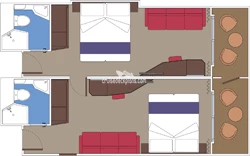
OCEANVIEW
Deck Locations
![]() Deck 5 -
Deck 5 -
Stateroom Cabin Features
- Single or double (on request) beds- Spacious wardrobe
- Bath with shower or tub
- Interactive TV
- Telephone
- Wifi connection (for a fee)
- Mini bar
- Safe
- Air conditioning.
Stateroom Cabin Perks
Cruise Fare Structure for MSC
Bella Rate: Basic cruise services. Discounted drink package option and choice of cabin type at time of booking.
Fantastic Rate: Cabin category selection (You can choose size, deck and location). 1 free cruise change to your booking. Breakfast in cabin. Priority dining time choice. 20% off specialty restaurant prepaid package.
Aurea Rate (For Suites and balcony rooms close to the Spa): All features of Fantastic Rate plus 24-hour room service, Welcome package (Ameri Prosecco and chocolate box), Free time dining, Free access to Top Exclusive Solarium, Bathrobe and slippers, Pillow Menu, Access to Thermal area, 40% off dedicated Spa prepaid package, 10% off all Spa treatments purchased on board, Priority boarding and luggage drop off. Starting July 1, 2025 adding priority disembarkation, complimentary minibar refreshments, and an in-room Nespresso machine.
Amenities are subject to change without notice.
More diagrams of this cabin type
Floor diagram Oceanview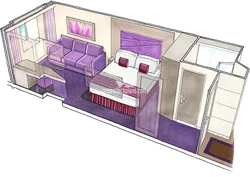
Floor diagram Handicap Oceanview
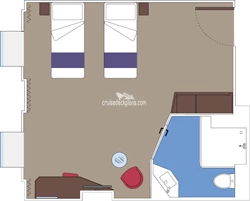
INTERIOR
Deck Locations
![]() Deck 5 -
Deck 5 -
![]() Deck 9 -
Deck 9 -
![]() Deck 10 -
Deck 10 -
![]() Deck 11 -
Deck 11 -
![]() Deck 12 -
Deck 12 -
![]() Deck 13 -
Deck 13 -
![]() Deck 14 -
Deck 14 -
![]() Deck 15 -
Deck 15 -
Stateroom Cabin Features
- Beds can be two single or one double- Spacious wardrobe
- Bath with shower
- Interactive TV
- Telephone
- Wifi connection (for a fee)
- Air conditioning.
- Mini bar
- Safe
Important Size Information
Cabin size ranges from 150 to 156 square foot. Square inside cabins are 172 square feet. Forward I3 cabins on deck 10 are inside because they are enclosed in the hull of the ship. Category IL1 (NOTE: ONLY 2 CABINS IN THIS CATEGORY) sleeps up to 5, all others sleep up to 4.Stateroom Cabin Perks
Cruise Fare Structure for MSC
Bella Rate: Basic cruise services. Discounted drink package option and choice of cabin type at time of booking.
Fantastic Rate: Cabin category selection (You can choose size, deck and location). 1 free cruise change to your booking. Breakfast in cabin. Priority dining time choice. 20% off specialty restaurant prepaid package.
Aurea Rate (For Suites and balcony rooms close to the Spa): All features of Fantastic Rate plus 24-hour room service, Welcome package (Ameri Prosecco and chocolate box), Free time dining, Free access to Top Exclusive Solarium, Bathrobe and slippers, Pillow Menu, Access to Thermal area, 40% off dedicated Spa prepaid package, 10% off all Spa treatments purchased on board, Priority boarding and luggage drop off. Starting July 1, 2025 adding priority disembarkation, complimentary minibar refreshments, and an in-room Nespresso machine.
Amenities are subject to change without notice.
More diagrams of this cabin type
Floor diagram Inside Cabin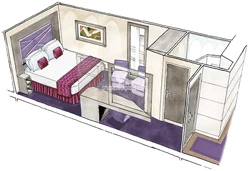
Floor diagram Category IL1
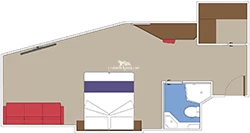
MSC Seaview Deck Page Menu
Click deck pictures to go to individual cruise deck plan pages where you can see all the public areas, venues and stateroom cabins categories for each deck.

MSC Seaview deck 5 (Deck 5) deck plan

MSC Seaview deck 6 (Deck 6) deck plan

MSC Seaview deck 7 (Deck 7) deck plan

MSC Seaview deck 8 (Deck 8) deck plan

MSC Seaview deck 9 (Deck 9) deck plan

MSC Seaview deck 10 (Deck 10) deck plan

MSC Seaview deck 11 (Deck 11) deck plan

MSC Seaview deck 12 (Deck 12) deck plan

MSC Seaview deck 13 (Deck 13) deck plan

MSC Seaview deck 14 (Deck 14) deck plan

MSC Seaview deck 15 (Deck 15) deck plan

MSC Seaview deck 16 (Deck 16) deck plan

MSC Seaview deck 18 (Deck 18) deck plan

MSC Seaview deck 19 (Deck 19) deck plan

MSC Seaview deck 20 (Deck 20) deck plan



