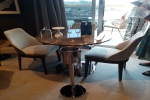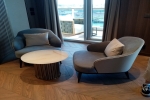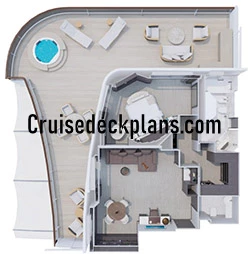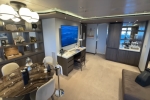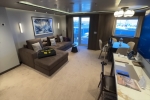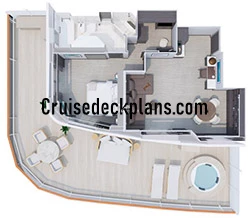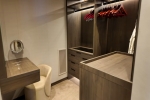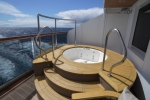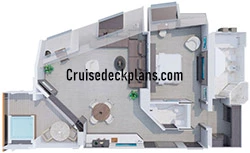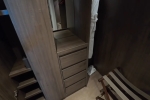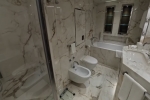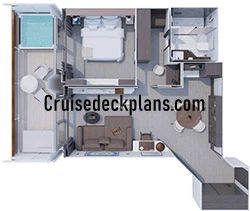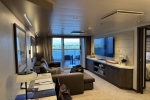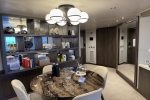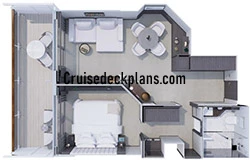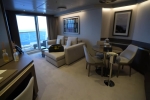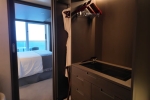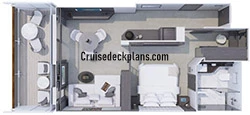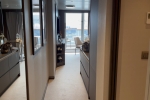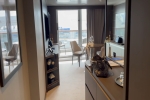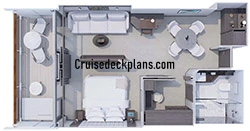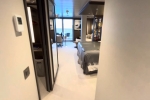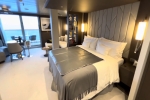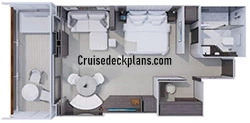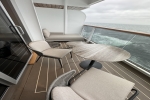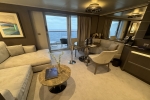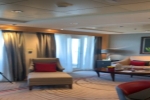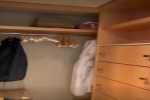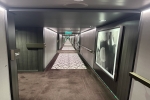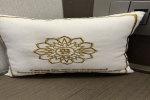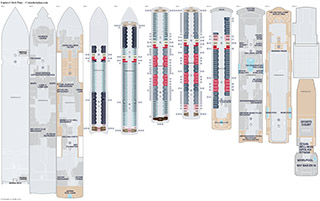Explora I Decks and Cabins
Click
![]() on top
left to choose a different ship or use the menu above which is specific for Explora I.
on top
left to choose a different ship or use the menu above which is specific for Explora I.
Built in 2023, the Explora Journeys Explora I cruise ship weighs 64K tons and has 461 staterooms for up to 922 passengers served by 700 crew. There are 13 passenger decks, 5 with cabins. You can expect a space ratio of 69 gross tons per passenger on this ship. On this page are the current deck plans for Explora I showing deck plan layouts, public venues and all the types of cabins including pictures and videos.
OWNERS RESIDENCE SUITE
Deck Locations
![]() Deck 8 -
Deck 8 -
Stateroom Cabin Features
- Dedicated private butler services by the Residence Manager- Floor-to-ceiling windows
- Separate living, dining and sleeping areas
- Lounge area with fireplace
- Dining table for 8 guests
- Work desk area
- In-suite welcome bottle of Dom Perignon Vintage 2013
- Private bar, replenished according to your preferences
- Espresso machine, kettle and tea pot with a complimentary selection of coffee and teas
- Complimentary personal refillable water bottle for each guest
- Pair of binoculars for use during journey
- Technogym Bench and Technogym Case Kit
- Laptop-size safe
- Guest lavatory and powder room
- Butler pantry area
- Bespoke king-sized bed sleep system
- Down duvets and pillowsFine bed linens from Frette
- Extensive pillow selection
- Dressing room
- Panoramic terrace covering the full ships width
- Private outdoor whirlpool, day beds, a dining table, a scenic lounge area, shower
- Luxurious marble double vanity bathroom with heated floors
- Large bathtub and a walk-in shower
- Private steam room
- Plush bathrobes and bath linens from Frette
- Custom bath toiletries and amenities
- Dyson SupersonicTM hairdryer and illuminated make-up/shaving mirror
Stateroom Cabin Perks
Included in features. /Roundtrip home to airport ground transfers included;Complimentary pre- or post-journey hotel night;Unlimited priority reservations for all culinary venues;Roundtrip transfers from/to hotel and port included for a distance of up to 50 miles/80 km each way from/to hotel/port;Complimentary treatment at Ocean Wellness - The Spa;Private Car Ashore (car with driver for 4 hours, once per journey)
Amenities are subject to change without notice.
COCOON RESIDENCE SUITE
Deck Locations
![]() Deck 6 -
Deck 6 -
Stateroom Cabin Features
- Private butler services from our Residence Hosts- Oversized windows
- Separate living, dining and sleeping areas
- Lounge area
- Dining table for 4 guests
- Work desk area
- In-suite welcome bottle of Dom Perignon Vintage 2013
- Private refrigerated mini-bar, replenished according to your preferences
- Cocktail making set
- Espresso machine, kettle and tea pot with a complimentary selection of coffee and teas
- Complimentary personal refillable water bottle for each guest
- Pair of binoculars for use during journey
- Technogym Bench and Technogym Case Kit
- Laptop-size safe
- Smart echnology for light, heating, air conditioning and curtain control
- Panoramic terrace with private outdoor whirlpool, a dining table, sun loungers
- Bespoke king-sized bed sleep system
- Double sofa bed
- Fine bed linens from Frette
- Down duvets and pillows
- Extensive pillow selection
- Oersized walk-in wardrobe with a seated vanity
- Marble bathroom with a bathtub
- Separate walk-in shower and heated floors
- Plush bathrobes and bath linens from Frette
- Custom bath toiletries and amenities
- Dyson Supersonic TM hairdryer and illuminated make-up/shaving mirror
Stateroom Cabin Perks
Included in features. /Amenities are subject to change without notice.
SERENITY RESIDENCE SUITE
Deck Locations
![]() Deck 7 -
Deck 7 -
![]() Deck 9 -
Deck 9 -
Stateroom Cabin Features
- Private butler services from our Residence Hosts- Floor-to-ceiling windows
- Separate living, dining and sleeping areas
- Lounge area
- Dining table for 4 guests
- Work desk area
- In-suite welcome bottle of Dom Perignon Vintage 2013
- Private refrigerated mini-bar, replenished according to your preferences
- Cocktail making set
- Espresso machine, kettle and tea pot with a complimentary selection of coffee and teas
- Complimentary personal refillable water bottle for each guest
- Pair of binoculars for use during journey
- Technogym Bench and Technogym Case Kit
- Laptop-size safe
- Smart echnology for light, heating, air conditioning and curtain control
- Panoramic terrace with private outdoor whirlpool, a dining table, daybed and sun loungers
- Bespoke king-sized bed sleep system
- Double sofa bed
- Fine bed linens from Frette
- Down duvets and pillows
- Extensive pillow selection
- Spacious walk-in wardrobe with a seated vanity Marble bathroom with a bathtub
- Separate walk-in shower and heated floors
- Plush bathrobes and bath linens from Frette
- Custom bath toiletries and amenities
- Dyson Supersonic TM hairdryer and illuminated make-up/shaving mirror
Stateroom Cabin Perks
Included in features. /Amenities are subject to change without notice.
RETREAT RESIDENCE SUITE
Deck Locations
![]() Deck 7 -
Deck 7 -
![]() Deck 8 -
Deck 8 -
![]() Deck 9 -
Deck 9 -
Stateroom Cabin Features
- Private butler services from our Residence Hosts- Floor-to-ceiling windows
- Separate living, dining and sleeping areas
- Lounge area
- Dining table for 4 guests
- Work desk area
- In-suite welcome bottle of Dom Perignon Vintage 2013
- Private refrigerated mini-bar, replenished according to your preferences
- Cocktail making set
- Espresso machine, kettle and tea pot with a complimentary selection of coffee and teas
- Complimentary personal refillable water bottle for each guest
- Pair of binoculars for use during journey
- Technogym Bench and Technogym Case Kit
- Laptop-size safe
- Smart echnology for light, heating, air conditioning and curtain control
- Terrace with private outdoor whirlpool, a dining table
- Bespoke king-sized bed sleep system
- Double sofa bed
- Fine bed linens from Frette
- Down duvets and pillows
- Extensive pillow selection
- Spacious walk-in wardrobe with a seated vanity Marble bathroom with a bathtub
- Separate walk-in shower and heated floors
- Plush bathrobes and bath linens from Frette
- Custom bath toiletries and amenities
- Dyson Supersonic TM hairdryer and illuminated make-up/shaving mirror
Stateroom Cabin Perks
Included in features. /Amenities are subject to change without notice.
COVE RESIDENCE SUITE
Deck Locations
![]() Deck 6 -
Deck 6 -
![]() Deck 7 -
Deck 7 -
![]() Deck 8 -
Deck 8 -
![]() Deck 9 -
Deck 9 -
![]() Deck 10 -
Deck 10 -
Stateroom Cabin Features
- Private butler services from our Residence Hosts- Floor-to-ceiling windows
- Separate living, dining and sleeping areas
- Lounge area
- Dining table for 4 guests
- Work desk area
- In-suite welcome bottle of Dom Perignon Vintage 2013
- Private refrigerated mini-bar, replenished according to your preferences
- Cocktail making set
- Espresso machine, kettle and tea pot with a complimentary selection of coffee and teas
- Complimentary personal refillable water bottle for each guest
- Pair of binoculars for use during journey
- Technogym Bench and Technogym Case Kit
- Laptop-size safe
- Smart echnology for light, heating, air conditioning and curtain control
- Terrace with private outdoor whirlpool, a dining table and sun loungers or a daybed
- Bespoke king-sized bed sleep system
- Double sofa bed
- Fine bed linens from Frette
- Down duvets and pillows
- Extensive pillow selection
- Spacious walk-in wardrobe with a seated vanity area
- Spacious bathroom with a walk-in shower and heated floors
- Plush bathrobes and bath linens from Frette Custom bath toiletries and amenities
- Dyson Supersonic TM hairdryer and illuminated make-up/shaving mirror
Stateroom Cabin Perks
Included in features. /Amenities are subject to change without notice.
GRAND PENTHOUSE SUITE
Deck Locations
![]() Deck 6 -
Deck 6 -
![]() Deck 7 -
Deck 7 -
![]() Deck 8 -
Deck 8 -
![]() Deck 9 -
Deck 9 -
![]() Deck 10 -
Deck 10 -
Stateroom Cabin Features
- Floor-to-ceiling windows- Lounge area
- Separate living, dining and sleeping areas
- Dining table for 4 guests
- Work desk area
- In-suite welcome bottle of Moet & Chandon Grand Vintage 2015
- Private refrigerated mini-bar, replenished according to your preferences
- Espresso machine, kettle and tea pot with a complimentary selection of coffee and teas
- Complimentary personal refillable water bottle for each guest
- Pair of binoculars for use during journey
- Technogym Case Kit with a smart range of fitness gear
- Safe accommodating most tablets and laptops
- Terrace with a dining area and daybed
- Bespoke king-sized bed sleep system
- Down duvets and pillows
- Fine bed linens from Frette
- Extensive pillow selection
- Spacious walk-in wardrobe with a seated vanity area
- Spacious bathroom with a walk-in shower and heated floors
- Plush bathrobes and bath linens from Frette
- Custom bath toiletries and amenities
- Dyson Supersonic TM hairdryer and illuminated make-up/shaving mirror
- Some suites feature bathtubs.
Stateroom Cabin Perks
Included in features. /Amenities are subject to change without notice.
PREMIER PENTHOUSE SUITE
Deck Locations
![]() Deck 8 -
Deck 8 -
![]() Deck 9 -
Deck 9 -
![]() Deck 10 -
Deck 10 -
Stateroom Cabin Features
- Floor-to-ceiling windows- Lounge area
- Separate living, dining and sleeping areas
- Dining table for 4 guests
- Work desk area
- In-suite welcome bottle of Moet & Chandon Grand Vintage 2015
- Private refrigerated mini-bar, replenished according to your preferences
- Espresso machine, kettle and tea pot with a complimentary selection of coffee and teas
- Complimentary personal refillable water bottle for each guest
- Pair of binoculars for use during journey
- Technogym Case Kit with a smart range of fitness gear
- Safe accommodating most tablets and laptops
- Terrace with a dining area and daybed
- Bespoke king-sized bed sleep system
- Down duvets and pillows
- Fine bed linens from Frette
- Extensive pillow selection
- Spacious walk-in wardrobe with a seated vanity area
- Spacious bathroom with a walk-in shower and heated floors
- Plush bathrobes and bath linens from Frette
- Custom bath toiletries and amenities
- Dyson Supersonic TM hairdryer and illuminated make-up/shaving mirror
Stateroom Cabin Perks
Included in features. /Amenities are subject to change without notice.
DELUXE PENTHOUSE SUITE
Deck Locations
![]() Deck 6 -
Deck 6 -
![]() Deck 7 -
Deck 7 -
![]() Deck 9 -
Deck 9 -
![]() Deck 10 -
Deck 10 -
Stateroom Cabin Features
- Floor-to-ceiling windows- Lounge area
- Dining table for 4 guests
- Work desk area
- In-suite welcome bottle of Moet & Chandon Grand Vintage 2015
- Private refrigerated mini-bar, replenished according to your preferences
- Espresso machine, kettle and tea pot with a complimentary selection of coffee and teas
- Complimentary personal refillable water bottle for each guest
- Pair of binoculars for use during journey
- Technogym Case Kit with a smart range of fitness gear
- Safe accommodating most tablets and laptops
- Terrace with a dining area and daybed
- Bespoke king-sized bed sleep system
- Down duvets and pillows
- Fine bed linens from Frette
- Extensive pillow selection
- Spacious walk-in wardrobe with a seated vanity area
- Spacious bathroom with a walk-in shower and heated floors
- Plush bathrobes and bath linens from Frette
- Custom bath toiletries and amenities
- Dyson Supersonic TM hairdryer and illuminated make-up/shaving mirror
- Some suites feature bathtubs
Stateroom Cabin Perks
Included in features. /Amenities are subject to change without notice.
PENTHOUSE SUITE
Deck Locations
![]() Deck 6 -
Deck 6 -
![]() Deck 7 -
Deck 7 -
![]() Deck 8 -
Deck 8 -
![]() Deck 9 -
Deck 9 -
Stateroom Cabin Features
- Floor-to-ceiling windows- Lounge area
- Dining table for 4 guests
- Work desk area
- In-suite welcome bottle of Moet & Chandon Grand Vintage 2015
- Private refrigerated mini-bar, replenished according to your preferences
- Espresso machine, kettle and tea pot with a complimentary selection of coffee and teas
- Complimentary personal refillable water bottle for each guest
- Pair of binoculars for use during journey
- Technogym Case Kit with a smart range of fitness gear
- Safe accommodating most tablets and laptops
- Terrace with a dining area and daybed
- Bespoke king-sized bed sleep system
- Down duvets and pillows
- Fine bed linens from Frette
- Extensive pillow selection
- Spacious walk-in wardrobe with a seated vanity area
- Spacious bathroom with a walk-in shower and heated floors
- Plush bathrobes and bath linens from Frette
- Custom bath toiletries and amenities
- Dyson Supersonic TM hairdryer and illuminated make-up/shaving mirror
Stateroom Cabin Perks
Included in features. /Amenities are subject to change without notice.
OCEAN GRAND TERRACE SUITE
Deck Locations
![]() Deck 6 -
Deck 6 -
![]() Deck 7 -
Deck 7 -
Stateroom Cabin Features
- Floor-to-ceiling windows- Lounge area with coffee/dining table
- In-suite welcome bottle of Veuve Clicquot Yellow Label
- Private refrigerated mini-bar, replenished according to your preferences
- Espresso machine, kettle and tea pot with a complimentary selection of coffee and teas
- Complimentary personal refillable water bottle for each guest
- Pair of binoculars for use during journey
- Safe accommodating most tablets and laptops
- Dining area and comfortable daybed on terrace
- Bespoke king-sized bed sleep system (Some suites with twin beds)
- Down duvets and pillows
- Fine bed linens from Frette
- Extensive pillow selection
- Spacious walk-in wardrobe with a seated vanity area
- Spacious bathroom with a walk-in shower and heated floors
- Plush bathrobes and bath linens from Frette
- Custom bath toiletries and amenities
- Dyson Supersonic TM hairdryer and illuminated make-up/shaving mirror
- Some suites feature bathtubs
Stateroom Cabin Perks
Included in features. /Amenities are subject to change without notice.
OCEAN TERRACE SUITE
Deck Locations
![]() Deck 6 -
Deck 6 -
![]() Deck 7 -
Deck 7 -
![]() Deck 8 -
Deck 8 -
![]() Deck 9 -
Deck 9 -
![]() Deck 10 -
Deck 10 -
Stateroom Cabin Features
- Floor-to-ceiling windows- Lounge area with coffee/dining table
- In-suite welcome bottle of Veuve Clicquot Yellow Label
- Private refrigerated mini-bar, replenished according to your preferences
- Espresso machine, kettle and tea pot with a complimentary selection of coffee and teas
- Complimentary personal refillable water bottle for each guest
- Pair of binoculars for use during journey
- Safe accommodating most tablets and laptops
- Dining area and comfortable daybed on terrace
- Bespoke king-sized bed sleep system (Some suites with twin beds)
- Down duvets and pillows
- Fine bed linens from Frette
- Extensive pillow selection
- Spacious walk-in wardrobe with a seated vanity area
- Spacious bathroom with a walk-in shower and heated floors
- Plush bathrobes and bath linens from Frette
- Custom bath toiletries and amenities
- Dyson Supersonic TM hairdryer and illuminated make-up/shaving mirror.
Stateroom Cabin Perks
Included in features. /Amenities are subject to change without notice.
Explora I Deck Page Menu
Click deck pictures to go to individual cruise deck plan pages where you can see all the public areas, venues and stateroom cabins categories for each deck.

Explora I deck 4 (Deck 4) deck plan

Explora I deck 5 (Deck 5) deck plan

Explora I deck 6 (Deck 6) deck plan

Explora I deck 7 (Deck 7) deck plan

Explora I deck 8 (Deck 8) deck plan

Explora I deck 9 (Deck 9) deck plan

Explora I deck 10 (Deck 10) deck plan

Explora I deck 11 (Deck 11) deck plan

Explora I deck 12 (Deck 12) deck plan

Explora I deck 14 (Deck 14) deck plan




