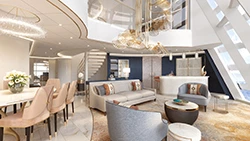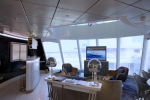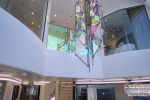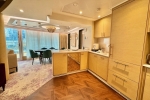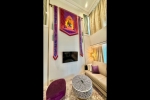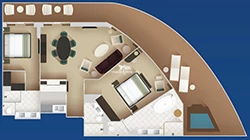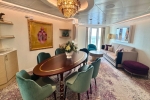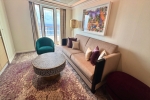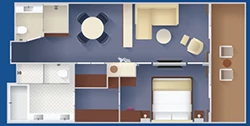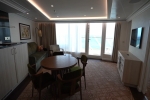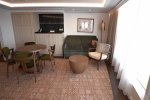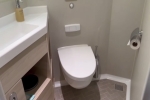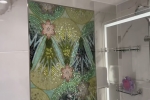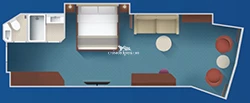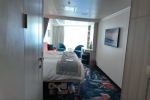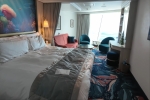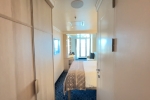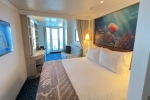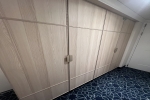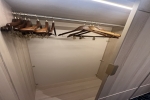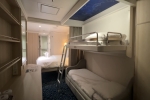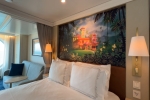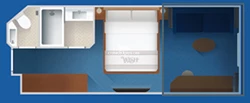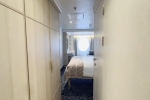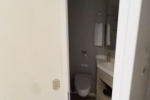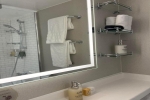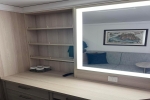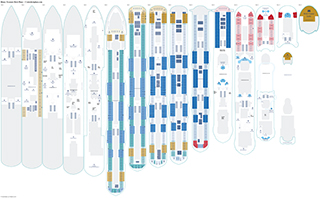Disney Treasure Decks and Cabins
Click
![]() on top
left to choose a different ship or use the menu above which is specific for Disney Treasure.
on top
left to choose a different ship or use the menu above which is specific for Disney Treasure.
Built in 2024, the Disney Cruise Line Disney Treasure cruise ship weighs 144K tons and has 1238 staterooms for up to 3466 passengers served by 1555 crew. There are 15 passenger decks, 10 with cabins. You can expect a space ratio of 42 gross tons per passenger on this ship. On this page are the current deck plans for Disney Treasure showing deck plan layouts, public venues and all the types of cabins including pictures and videos.
CONCIERGE TOWER SUITE
Deck Locations
![]() Deck 14 -
Deck 14 -
Stateroom Cabin Features
- 2 main bedrooms, a library/bedroom and a children's room- 4.5 bathrooms, including 2 main bathrooms with double sinks, stand-alone bathtubs and walk-in rain showers
- The children's room has its own bathroom with shower
- Library/bedroom area on Deck 14 has a full bathroom with double sinks and a shower
- Guest bathroom at the entry
- Large, 2-story living area
- Grand spiral staircase
- A library that can serve as an additional bedroom with its own full bathroom with double sinks and shower
- Open dining salon
- Pantry and wet bar stocked with water and sodas
- Walk-in closet in both main bedrooms
- Custom premium plush Euro-top mattress
- Frette 1,000-thread-count, 100% cotton linens
- Frette luxury robes for each person in the Stateroom
- Premium bath towels
- Motorized sheer and black-out blinds across floor to ceiling windows
- A total of 5 LCD flat-screen TVs with remote controls (located in the living room, the 2 main bedrooms, the library and the childrens room)
- Central charging station with USB and USB-C ports
- Full-length mirrors
- Ample closet space
- Dining table
- Sub-Zero undercounter refrigerator
- Sub-Zero wine cooler in bar area
- Full pantry with dishwasher, refrigerator and coffee maker
- Safe in each main bedroom
- Hair dryer
- Phone with voicemail messaging
- Individual climate control
Stateroom Cabin Perks
Concierge Service / Priority Check In / Priority Tender Boarding / Dining in the Stateroom / Exclusive Lounge / Priority Dining Reservations / Exclusive Outdoor Lounge / Thick Cotton Robes / Pillow Menu / Sealy Posturepedic Euro-top mattress / Frette 100% Egyptian cotton linens / 2 LCD 42 inch HD flat screen Tvs / Ipod docking station / Enhanced line of H20 Plus spa products / Media library / Pre-arrival concierge services /Amenities are subject to change without notice.
CONCIERGE 2-STORY ROYAL SUITE
Deck Locations
![]() Deck 13 -
Deck 13 -
Stateroom Cabin Features
- 2 main bedrooms with king beds- 3 full bathrooms, including 2 main bathrooms with double sinks and a Guest bathroom with a shower (one of the main bathrooms features a bathtub with a rain shower and the other has a walk-in rain shower)
- Private verandah with a whirlpool tub
- Large living area with queen convertible sofa
- Open dining room with table
- Pantry and wet bar stocked with water and sodas
- Walk-in closet in both main bedrooms
- Custom premium plush Euro-top mattress
- Frette 1,000-thread-count, 100% cotton linens
- Frette luxury robes for each person in the Stateroom
- Premium bath towels
- (3) 43" LCD flat-screen TVs with remote control
- Central charging station with USB and USB-C ports
- Full-length mirror
- Ample closet space
- Sub-Zero wine cooler
- Refrigerator in pantry
- Mini in-room safe in each of the main bedrooms
- Hair dryer
- Phone with voicemail messaging Individual climate control
- Motorized sheer and black-out curtains
Important Size Information
Size includes balconyStateroom Cabin Perks
Concierge Service / Priority Check In / Priority Tender Boarding / Dining in the Stateroom / Exclusive Lounge / Priority Dining Reservations / Exclusive Outdoor Lounge / Thick Cotton Robes / Pillow Menu / Sealy Posturepedic Euro-top mattress / Frette 100% Egyptian cotton linens / 2 LCD 42 inch HD flat screen Tvs / Ipod docking station / Enhanced line of H20 Plus spa products / Media library / Pre-arrival concierge services /Amenities are subject to change without notice.
More diagrams of this cabin type
Floor diagram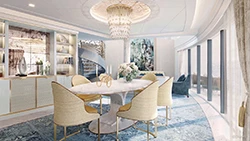
CONCIERGE 1-STORY ROYAL SUITE
Deck Locations
![]() Deck 10 -
Deck 10 -
Stateroom Cabin Features
- 2 main bedrooms with king beds- 3 full bathrooms, including 2 main bathrooms with double sinks and a Guest bathroom with a shower (one of the main bathrooms features a bathtub with a rain shower and the other has a walk-in rain shower)
- Private verandah with a whirlpool
- Large living area with queen convertible sofa
- Open dining salon
- Pantry and wet bar stocked with water and sodas
- Walk-in closet in both main bedrooms
- Custom premium plush Euro-top mattress
- Frette 1,000-thread-count, 100% cotton linens
- Frette luxury robes for each person in the Stateroom
- Premium bath towels
- (3) 43" LCD flat-screen TVs with remote control
- Central charging station with USB and USB-C ports
- Full-length mirror
- Ample closet space
- Sub-Zero wine cooler
- Refrigerator in pantry
- Mini in-room safe in each of the main bedrooms
- Hair dryer
- Phone with voicemail messaging
- Individual climate control
- Motorized sheer and block-out curtains
Important Size Information
Size includes balconyStateroom Cabin Perks
Concierge Service / Priority Check In / Priority Tender Boarding / Dining in the Stateroom / Exclusive Lounge / Priority Dining Reservations / Exclusive Outdoor Lounge / Thick Cotton Robes / Pillow Menu / Sealy Posturepedic Euro-top mattress / Frette 100% Egyptian cotton linens / 2 LCD 42 inch HD flat screen Tvs / Ipod docking station / Enhanced line of H20 Plus spa products / Media library / Pre-arrival concierge services /Amenities are subject to change without notice.
More diagrams of this cabin type
Floor diagram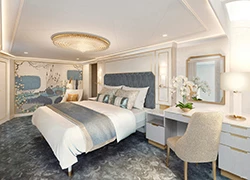
CONCIERGE 1-BEDROOM SUITE
Deck Locations
![]() Deck 12 -
Deck 12 -
Stateroom Cabin Features
- Separate bedroom with king bed- 2 full bathrooms - main bathroom has with double sinks, a rain-style shower and tub
- A private extended verandah
- Living room with double convertible sofa and single wall pull-down bed
- Wet bar stocked with water and sodas
- Walk-in closet
- Custom premium plush Euro-top mattress
- Frette 1,000-thread-count, 100% cotton linens
- Frette luxury robes for each person in the Stateroom
- Premium bath towels
- (2) 43" LCD flat-screen TVs with remote control
- USB and USB-C ports
- Full-length mirror
- Ample closet space
- Mini drawer refrigerator
- Mini in-room safe
- Hair dryer
- Phone with voicemail messaging
- Individual climate control
- Balcony with patio furniture, deck lighting
- plexiglas railings and dividers
- childproof locks.
Important Size Information
Size includes balconyStateroom Cabin Perks
Concierge Service / Priority Check In / Priority Tender Boarding / Dining in the Stateroom / Exclusive Lounge / Priority Dining Reservations / Exclusive Outdoor Lounge / Thick Cotton Robes / Pillow Menu / Sealy Posturepedic Euro-top mattress / Frette 100% Egyptian cotton linens / 2 LCD 42 inch HD flat screen Tvs / Ipod docking station / Enhanced line of H20 Plus spa products / Media library / Pre-arrival concierge services /Amenities are subject to change without notice.
More diagrams of this cabin type
Floor diagram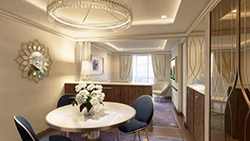
CONCIERGE FAMILY VERANDAH
Deck Locations
![]() Deck 12 -
Deck 12 -
![]() Deck 13 -
Deck 13 -
Stateroom Cabin Features
- King bed- Single convertible sofa
- Upper-berth and wall pull-down bed
- Custom premium plush Euro-top mattress
- Frette 1,000-thread-count, 100% cotton linens
- Frette luxury robes for each person in the Stateroom
- Premium bath towels
- 43" LCD flat-screen TV with remote control
- USB and USB-C ports
- Full-length mirror
- Ample closet space
- Mini drawer refrigerator
- Mini in-room safe
- Hair dryer
- Phone with voicemail messaging
- Individual climate control
- Desk and sitting area with a couch
- A heavy privacy curtain to separate the sitting and sleeping areas
- A split bath: a bathroom with a vanity, sink, shower and tub with glass door and a half bathroom with a vanity, sink and toilet
- Elevated wooden bed frames for under-bed storage of suitcases and other large items
- Attractive yet functional cabinetry in the living area.
- Balcony with patio furniture, deck lighting, plexiglas railings and dividers, childproof locks.
Stateroom Cabin Perks
Concierge Service / Down Duvets: Enjoy a superlative night's sleep with the softness of genuine feather duvets, featured in Concierge main bedrooms. / Pillow Talk Program: Guests of our Concierge Suites may choose from pillow options including hypoallergenic, feather and therapeutic memory foam. / Personal Robe and Slippers: These plush comforts are yours to use for the duration of your cruise. / Complimentary WiFi Internet Service (length of cruise) / As a Concierge Guest, you will enjoy exclusive access to dedicated areas on the ship, including the Concierge Lounge. This stylish, modern retreat allows Guests to relax in quiet comfort, sip a cocktail (during select hours), access the Internet (fees may apply), watch news on the TV, and enjoy complimentary food and nonalcoholic beverages offered throughout the day. From the Lounge, Concierge Guests can access a sun deck on Deck 13 Forward. Soak up the sun at this VIP onboard oasis and savor tranquil breezes, 2 whirlpools, a wading pool, cushioned lounge chairs, and a full bar stocked with water and refreshments. /Amenities are subject to change without notice.
More diagrams of this cabin type
Floor diagram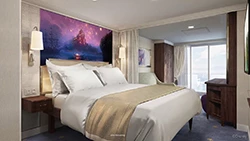
CONCIERGE FAMILY OCEANVIEW
Deck Locations
![]() Deck 11 -
Deck 11 -
Stateroom Cabin Features
- Floor-to-ceiling oceanview- King bed
- Single convertible sofa
- Upper-berth and wall pull-down bed (for rooms sleeping 5)
- Custom premium plush Euro-top mattress
- Frette 1,000-thread-count, 100% cotton linens
- Frette luxury robes for each person in the Stateroom
- Premium bath towels
- 43" LCD flat-screen TV with remote control
- USB and USB-C ports
- Full-length mirror
- Ample closet space
- Mini drawer refrigerator
- Mini in-room safe
- Hair dryer
- Phone with voicemail messaging
- Individual climate control
- Desk and sitting area with a couch
- A heavy privacy curtain to separate the sitting and sleeping areas
- A split bath: a bathroom with a vanity, sink, shower and tub with glass door and a half bathroom with a vanity, sink and toilet
- Elevated wooden bed frames for under-bed storage of suitcases and other large items
- Attractive yet functional cabinetry in the living area.
Stateroom Cabin Perks
Concierge Service / Down Duvets: Enjoy a superlative night's sleep with the softness of genuine feather duvets, featured in Concierge main bedrooms. / Pillow Talk Program: Guests of our Concierge Suites may choose from pillow options including hypoallergenic, feather and therapeutic memory foam. / Personal Robe and Slippers: These plush comforts are yours to use for the duration of your cruise. / Complimentary WiFi Internet Service (length of cruise) / As a Concierge Guest, you will enjoy exclusive access to dedicated areas on the ship, including the Concierge Lounge. This stylish, modern retreat allows Guests to relax in quiet comfort, sip a cocktail (during select hours), access the Internet (fees may apply), watch news on the TV, and enjoy complimentary food and nonalcoholic beverages offered throughout the day. From the Lounge, Concierge Guests can access a sun deck on Deck 13 Forward. Soak up the sun at this VIP onboard oasis and savor tranquil breezes, 2 whirlpools, a wading pool, cushioned lounge chairs, and a full bar stocked with water and refreshments. /Amenities are subject to change without notice.
More diagrams of this cabin type
Floor diagram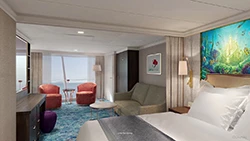
DELUXE FAMILY VERANDAH
Deck Locations
![]() Deck 6 -
Deck 6 -
![]() Deck 7 -
Deck 7 -
![]() Deck 8 -
Deck 8 -
![]() Deck 9 -
Deck 9 -
![]() Deck 10 -
Deck 10 -
![]() Deck 11 -
Deck 11 -
Stateroom Cabin Features
- Queen bed- Single convertible sofa
- Upper-berth and wall pull-down (for rooms that sleep 5)
- Custom premium plush Euro-top mattress
- Frette 300-thread-count, 100% cotton linens
- Premium bath towels
- 43" LCD flat-screen TV with remote control
- USB and USB-C ports
- Full-length mirror
- Ample closet space
- Mini drawer refrigerator
- Mini in-room safe
- Hair dryer
- Phone with voicemail messaging
- Individual climate control
- H20 Plus spa, bath and shower products
- WiFi (additional fee required)
- Desk and sitting area with a couch
- A heavy privacy curtain to separate the sitting and sleeping areas
- A split bath: a bathroom with a vanity, sink, sand tub with glass door and a half bathroom with a vanity, sink and toilet
- Elevated wooden bed frames for under-bed storage of suitcases and other large items
- Attractive yet functional cabinetry in the living area
- Balcony with patio furniture, deck lighting, plexiglas railings and dividers, childproof locks.
Important Size Information
Category 4E has oversized balcony.Stateroom Cabin Perks
Sealy Posturepedic Euro-top mattress / Frette 100% Egyptian cotton linens / LCD flat screen tv / Ipod docking station / H20 Plus spa products /Amenities are subject to change without notice.
More diagrams of this cabin type
Floor diagram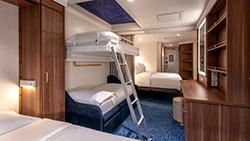
DELUXE VERANDAH
Deck Locations
![]() Deck 6 -
Deck 6 -
![]() Deck 7 -
Deck 7 -
![]() Deck 8 -
Deck 8 -
![]() Deck 9 -
Deck 9 -
![]() Deck 10 -
Deck 10 -
Stateroom Cabin Features
- Queen bed- Single convertible sofa
- Upper-berth (if sleeping 4)
- Custom premium plush Euro-top mattress
- Frette 300-thread-count, 100% cotton linens
- Premium bath towels
- 43" LCD flat-screen TV with remote control
- USB and USB-C ports
- Full-length mirror
- Ample closet space
- Mini drawer refrigerator
- Mini in-room safe
- Hair dryer
- Phone with voicemail messaging
- Individual climate control
- H20 Plus spa, bath and shower products
- WiFi (additional fee required)
- Desk and sitting area with a couch
- A heavy privacy curtain to separate the sitting and sleeping areas
- A split bath (in most): a bathroom with a vanity, sink, shower and tub with glass door and a half bathroom with a vanity, sink and toilet
- Elevated wooden bed frames for under-bed storage of suitcases and other large items
- Attractive yet functional cabinetry in the living area
- Private balcony with patio furniture, deck lighting, plexiglas railings and dividers, childproof locks.
Stateroom Cabin Perks
Sealy Posturepedic Euro-top mattress / Frette 100% Egyptian cotton linens / LCD flat screen tv / Ipod docking station / H20 Plus spa products /Amenities are subject to change without notice.
More diagrams of this cabin type
Floor diagram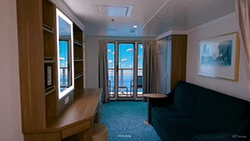
DELUXE FAMILY OCEANVIEW
Deck Locations
![]() Deck 6 -
Deck 6 -
![]() Deck 7 -
Deck 7 -
![]() Deck 8 -
Deck 8 -
![]() Deck 9 -
Deck 9 -
Stateroom Cabin Features
- Large porthole window- Queen bed
- Single convertible sofa
- Upper-berth and wall pull-down bed (for rooms that sleep 5)
- Custom premium plush Euro-top mattress
- Frette 300-thread-count, 100% cotton linens
- Premium bath towels
- 43" LCD flat-screen TV with remote control
- USB and USB-C ports
- Full-length mirror
- Ample closet space
- Mini drawer refrigerator
- Mini in-room safe
- Hair dryer
- Phone with voicemail messaging
- Individual climate control
- H20 Plus spa, bath and shower products
- WiFi (additional fee required)
- Desk and sitting area with a couch
- A heavy privacy curtain to separate the sitting and sleeping areas
- A split bath: a bathroom with a vanity, sink, shower and tub with a glass door and a half bathroom with a vanity, sink and toilet
- Elevated wooden bed frames for under-bed storage of suitcases and other large items
- Attractive yet functional cabinetry in the living area
Stateroom Cabin Perks
Sealy Posturepedic Euro-top mattress / Frette 100% Egyptian cotton linens / LCD flat screen tv / Ipod docking station / H20 Plus spa products /Amenities are subject to change without notice.
More diagrams of this cabin type
Floor diagram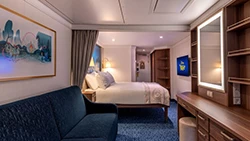
DELUXE OCEANVIEW
Deck Locations
![]() Deck 2 -
Deck 2 -
![]() Deck 6 -
Deck 6 -
![]() Deck 7 -
Deck 7 -
![]() Deck 8 -
Deck 8 -
Stateroom Cabin Features
- Large porthole window- Queen bed
- Single convertible sofa
- Upper-berth or wall pull-down (if sleeping 4)
- Custom premium plush Euro-top mattress
- Frette 300-thread-count, 100% cotton linens
- Premium bath towels
- 43" LCD flat-screen TV with remote control
- USB and USB-C ports
- Full-length mirror
- Ample closet space
- Mini drawer refrigerator
- Mini in-room safe
- Hair dryer
- Phone with voicemail messaging
- Individual climate control
- H20 Plus spa, bath and shower products
- WiFi (additional fee required)
- Desk and sitting area with a couch
- A heavy privacy curtain to separate the sitting and sleeping areas (in most)
- Seating and sleeping areas, separable with a heavy privacy curtain
- A split bath: a bathroom with a vanity, sink, shower and tub with glass door and a half bathroom with a vanity, sink and toilet
- Elevated wooden bed frames for under-bed storage of suitcases and other large items
- Attractive yet functional cabinetry in the living area
Important Size Information
Large porthole window is slanted for category 9DStateroom Cabin Perks
Sealy Posturepedic Euro-top mattress / Frette 100% Egyptian cotton linens / LCD flat screen tv / Ipod docking station / H20 Plus spa products /Amenities are subject to change without notice.
More diagrams of this cabin type
Floor diagram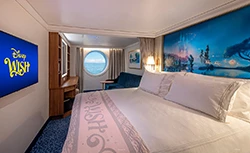
INTERIOR
Deck Locations
![]() Deck 2 -
Deck 2 -
![]() Deck 6 -
Deck 6 -
![]() Deck 7 -
Deck 7 -
![]() Deck 8 -
Deck 8 -
![]() Deck 9 -
Deck 9 -
![]() Deck 10 -
Deck 10 -
![]() Deck 11 -
Deck 11 -
Stateroom Cabin Features
- Queen bed- Single convertible sofa
- Upper-berth pull down (if sleeping 4)
- Custom premium plush Euro-top mattress
- Frette 300-thread-count, 100% cotton linens
- Premium bath towels
- 43" LCD flat-screen TV with remote control
- USB and USB-C ports
- Full-length mirror
- Ample closet space
- Mini drawer refrigerator
- Mini in-room safe
- Hair dryer
- Phone with voicemail messaging
- Individual climate control
- H20 Plus spa, bath and shower products
- WiFi (additional fee required)
- Desk and sitting area with a couch
- A heavy privacy curtain to separate the sitting and sleeping areas
- A full bathroom with a vanity, sink, shower and tub with glass door
- Elevated wooden bed frames for under-bed storage of suitcases and other large items
- Attractive yet functional cabinetry in the living area
Stateroom Cabin Perks
Sealy Posturepedic Euro-top mattress / Frette 100% Egyptian cotton linens / LCD flat screen tv / Ipod docking station / H20 Plus spa products /Amenities are subject to change without notice.
More diagrams of this cabin type
Floor diagram
Disney Treasure Deck Page Menu
Click deck pictures to go to individual cruise deck plan pages where you can see all the public areas, venues and stateroom cabins categories for each deck.

Disney Treasure deck 2 (Deck 2) deck plan

Disney Treasure deck 3 (Deck 3) deck plan

Disney Treasure deck 4 (Deck 4) deck plan

Disney Treasure deck 5 (Deck 5) deck plan

Disney Treasure deck 6 (Deck 6) deck plan

Disney Treasure deck 7 (Deck 7) deck plan

Disney Treasure deck 8 (Deck 8) deck plan

Disney Treasure deck 9 (Deck 9) deck plan

Disney Treasure deck 10 (Deck 10) deck plan

Disney Treasure deck 11 (Deck 11) deck plan

Disney Treasure deck 12 (Deck 12) deck plan

Disney Treasure deck 13 (Deck 13) deck plan

Disney Treasure deck 14 (Deck 14) deck plan

Disney Treasure deck 15 (Deck 15) deck plan



