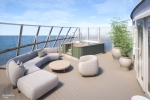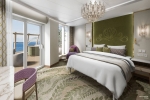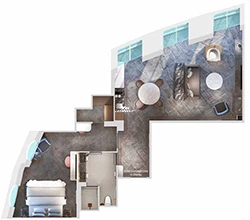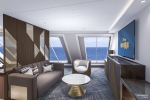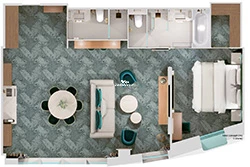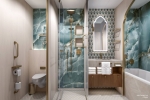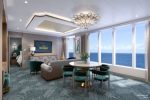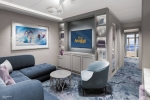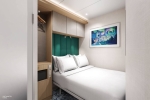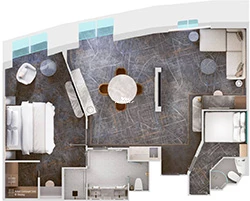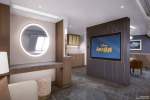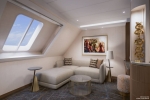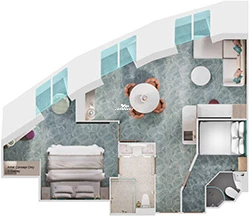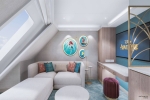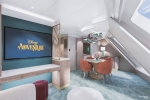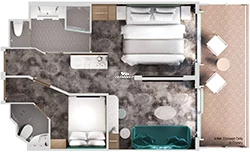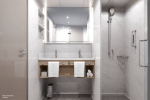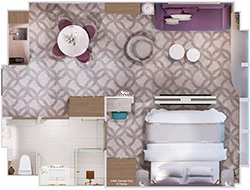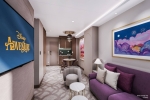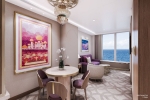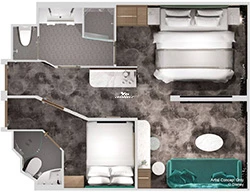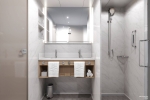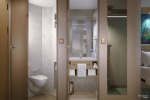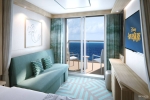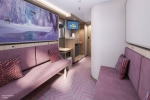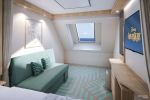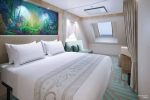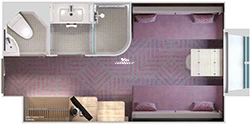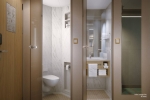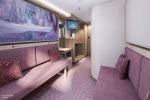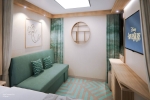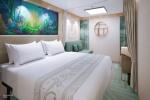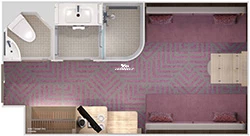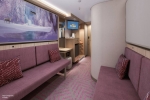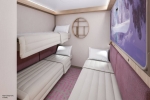Disney Adventure Decks and Cabins
Click
![]() on top
left to choose a different ship or use the menu above which is specific for Disney Adventure.
on top
left to choose a different ship or use the menu above which is specific for Disney Adventure.
Built in 2025, the Disney Cruise Line Disney Adventure cruise ship weighs 208K tons and has 2110 staterooms for up to 5908 passengers served by 2111 crew. There are 19 passenger decks, 9 with cabins. You can expect a space ratio of 35 gross tons per passenger on this ship. On this page are the current deck plans for Disney Adventure showing deck plan layouts, public venues and all the types of cabins including pictures and videos.
CONCIERGE ROYAL SUITE WITH VERANDAH
Deck Locations
![]() Deck 18 -
Deck 18 -
Stateroom Cabin Features
- 2 private balconies, one with a whirlpool tub- Main bedroom with king bed and access to private balcony
- Children’s bedroom with bunk bed and floor-to-ceiling windows
- Large living area with lower wall pull-down bed
- 2 en-suite bathrooms: double-sink vanity, stand-alone tub and shower in the main bedroom and single-sink vanity and shower in children’s bathroom
- 2 private balconies and a whirlpool spa
- Large living area
- Open dining room
- Wet bar stocked with water and sodas
- Walk-in closet in main bedroom
- Custom premium plush Euro-top mattress
- Frette 1,000-thread-count, 100% Egyptian cotton linens
- Frette premium bath towels
- Coffee and tea set up
- 65" LCD flat-screen TV with remote control
- Central charging station with USB-A and USB-C ports
- Full-length mirror
- Ample closet space
- Dining table
- Sub-Zero wine cooler Refrigerator in dining/bar area
- Mini in-room safe in the suite
- Hair dryer
- Phone with voicemail messaging
- Individual climate control
- Bulgari bath, shower and spa products
- Motorized sheer and black-out curtains
Important Size Information
Size includes balcony. 18106 (Elsa Suite) and 18206 (Anna Suite)Stateroom Cabin Perks
Concierge Service / Priority Check In / Priority Tender Boarding / Dining in the Stateroom / Exclusive Lounge / Priority Dining Reservations / Exclusive Outdoor Lounge / Thick Cotton Robes / Pillow Menu / Sealy Posturepedic Euro-top mattress / Frette 100% Egyptian cotton linens / 2 LCD 42 inch HD flat screen Tvs / Ipod docking station / Enhanced line of H20 Plus spa products / Media library / Pre-arrival concierge services /Amenities are subject to change without notice.
More diagrams of this cabin type
Floor diagram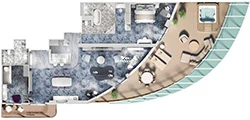
CONCIERGE 1-BEDROOM SUITE (MARVEL)
Deck Locations
![]() Deck 16 -
Deck 16 -
Stateroom Cabin Features
- Main bedroom with king bed- Living area with double sofa bed and one or 2 wall pull-down beds
- Bathroom with double sink and shower
- Open dining area
- Walk-in closet
- Minibar
- Custom premium plush Euro-top mattress
- Frette 1,000-thread-count, 100% Egyptian cotton linens
- Frette premium bath towels
- Coffee and tea set up
- 65" LCD flat-screen TV with remote control
- Central charging station with USB-A and USB-C ports
- Full-length mirror
- Ample closet space
- Dining table
- Refrigerator in dining area
- Mini in-room safe in the suite
- Hair dryer
- Phone with voicemail messaging
- Individual climate control
- Elemis bath, shower and spa products
- Motorized sheer and black-out curtains
Important Size Information
Size includes balconyStateroom Cabin Perks
Concierge Service / Priority Check In / Priority Tender Boarding / Dining in the Stateroom / Exclusive Lounge / Priority Dining Reservations / Exclusive Outdoor Lounge / Thick Cotton Robes / Pillow Menu / Sealy Posturepedic Euro-top mattress / Frette 100% Egyptian cotton linens / 2 LCD 42 inch HD flat screen Tvs / Ipod docking station / Enhanced line of H20 Plus spa products / Media library / Pre-arrival concierge services /Amenities are subject to change without notice.
CONCIERGE 1-BEDROOM SUITE (JASMINE)
Deck Locations
![]() Deck 17 -
Deck 17 -
Stateroom Cabin Features
- Main bedroom with king bed- Living area with double sofa bed and 2 wall pull-down beds
- Main bathroom with a shower, stand-alone tub, toilet and double sink, and a primary bathroom with a shower, toilet and sink
- Open dining area
- Walk-in closet
- Minibar
- Custom premium plush Euro-top mattress
- Frette 1,000-thread-count, 100% Egyptian cotton linens
- Frette premium bath towels
- Coffee and tea set up
- 65" LCD flat-screen TV with remote control
- Central charging station with USB-A and USB-C ports
- Full-length mirror
- Ample closet space
- Dining table
- Refrigerator in dining area
- Mini in-room safe in the suite
- Hair dryer
- Phone with voicemail messaging
- Individual climate control
- Elemis bath, shower and spa products
- Motorized sheer and black-out curtains
Important Size Information
Size includes balconyStateroom Cabin Perks
Concierge Service / Priority Check In / Priority Tender Boarding / Dining in the Stateroom / Exclusive Lounge / Priority Dining Reservations / Exclusive Outdoor Lounge / Thick Cotton Robes / Pillow Menu / Sealy Posturepedic Euro-top mattress / Frette 100% Egyptian cotton linens / 2 LCD 42 inch HD flat screen Tvs / Ipod docking station / Enhanced line of H20 Plus spa products / Media library / Pre-arrival concierge services /Amenities are subject to change without notice.
CONCIERGE SUITE
Deck Locations
![]() Deck 18 -
Deck 18 -
Stateroom Cabin Features
- Main bedroom with king bed- Secondary bedroom with double bed
- Living area with double sofa bed
- 2 bathrooms
- Large private balcony
- Minibar
- Custom premium plush Euro-top mattress
- Frette 1,000-thread-count, 100% Egyptian cotton linens
- Frette premium bath towels
- Coffee and tea set up
- 65" LCD flat-screen TV with remote control
- Central charging station with USB-A and USB-C ports
- Full-length mirror
- Ample closet space
- Dining table
- Refrigerator in dining area
- Mini in-room safe in the suite
- Hair dryer
- Phone with voicemail messaging
- Individual climate control
- Elemis bath, shower and spa products
Important Size Information
Deck 18; Staterooms 18100 (Elsa Suite) and 18200 (Anna Suite)Stateroom Cabin Perks
Concierge Service / Priority Check In / Priority Tender Boarding / Dining in the Stateroom / Exclusive Lounge / Priority Dining Reservations / Exclusive Outdoor Lounge / Thick Cotton Robes / Pillow Menu / Sealy Posturepedic Euro-top mattress / Frette 100% Egyptian cotton linens / 2 LCD 42 inch HD flat screen Tvs / Ipod docking station / Enhanced line of H20 Plus spa products / Media library / Pre-arrival concierge services /Amenities are subject to change without notice.
More diagrams of this cabin type
Floor diagram Elsa theme
CONCIERGE SUITE (MARVEL)
Deck Locations
![]() Deck 15 -
Deck 15 -
Stateroom Cabin Features
- Main bedroom with king bed- Secondary bedroom with double bed
- Living area with double sofa bed
- 2 bathrooms
- Dining area
- Large floor-to-ceilings windows
- Minibar
- Custom premium plush Euro-top mattress
- Frette 1,000-thread-count, 100% Egyptian cotton linens
- Frette premium bath towels
- Coffee and tea set up
- 65" LCD flat-screen TV with remote control
- Central charging station with USB-A and USB-C ports
- Full-length mirror
- Ample closet space
- Dining table
- Refrigerator in dining area
- Mini in-room safe in the suite Hair dryer
- Phone with voicemail messaging
- Individual climate control
- Elemis bath, shower and spa products
Important Size Information
Size includes balconyStateroom Cabin Perks
Concierge Service / Priority Check In / Priority Tender Boarding / Dining in the Stateroom / Exclusive Lounge / Priority Dining Reservations / Exclusive Outdoor Lounge / Thick Cotton Robes / Pillow Menu / Sealy Posturepedic Euro-top mattress / Frette 100% Egyptian cotton linens / 2 LCD 42 inch HD flat screen Tvs / Ipod docking station / Enhanced line of H20 Plus spa products / Media library / Pre-arrival concierge services /Amenities are subject to change without notice.
CONCIERGE SUITE (LITTLE MERMAID)
Deck Locations
![]() Deck 12 -
Deck 12 -
Stateroom Cabin Features
- Main bedroom with king bed- Secondary bedroom with double bed
- Living area with double sofa bed
- 2 bathrooms
- Dining area
- Large floor-to-ceilings windows
- Minibar
- Custom premium plush Euro-top mattress
- Frette 1,000-thread-count, 100% Egyptian cotton linens
- Frette premium bath towels
- Coffee and tea set up
- 55" LCD flat-screen TV with remote control
- Central charging station with USB-A and USB-C ports
- Full-length mirror
- Ample closet space
- Dining table
- Refrigerator in dining area
- Mini in-room safe in the suite Hair dryer
- Phone with voicemail messaging
- Individual climate control
- Elemis bath, shower and spa products
Important Size Information
Size includes balconyStateroom Cabin Perks
Concierge Service / Priority Check In / Priority Tender Boarding / Dining in the Stateroom / Exclusive Lounge / Priority Dining Reservations / Exclusive Outdoor Lounge / Thick Cotton Robes / Pillow Menu / Sealy Posturepedic Euro-top mattress / Frette 100% Egyptian cotton linens / 2 LCD 42 inch HD flat screen Tvs / Ipod docking station / Enhanced line of H20 Plus spa products / Media library / Pre-arrival concierge services /Amenities are subject to change without notice.
CONCIERGE FAMILY VERANDAH
Deck Locations
![]() Deck 11 -
Deck 11 -
![]() Deck 12 -
Deck 12 -
![]() Deck 13 -
Deck 13 -
![]() Deck 15 -
Deck 15 -
![]() Deck 16 -
Deck 16 -
![]() Deck 17 -
Deck 17 -
![]() Deck 18 -
Deck 18 -
Stateroom Cabin Features
- Primary bedroom with king bed- Secondary bedroom with full bed
- Living area with double sofa bed
- 2 bathrooms
- Custom premium plush Euro-top mattress
- Frette 300-thread-count, 100% Egyptian cotton linens
- Frette premium bath towels
- Coffee and tea set up
- 65" LCD flat-screen TV with remote control
- USB-A and USB-C ports
- Full-length mirror
- Ample closet space
- Dining table
- Mini refrigerator
- Mini in-room safe in the suiteHair dryer
- Phone with voicemail messaging
- Individual climate control
- Elemis bath, shower and spa products
- Verandah with Patio furniture, Double layered safety glass railings and dividers, Childproof locks.
Important Size Information
Size includes balcony. 3A and 3B sleeps 5. 3A: 1,292 sq ft including balcony. 3B: 729-1,037 sq ft including balcony.Stateroom Cabin Perks
Sealy Posturepedic Euro-top mattress / Frette 100% Egyptian cotton linens / LCD flat screen tv / Ipod docking station / H20 Plus spa products /3A and 3B are Moana-themed. Category 4C: 16106, 16206 feature a queen bed instead of a king (Thor- or Aladdin-themed)
Amenities are subject to change without notice.
More diagrams of this cabin type
Floor diagram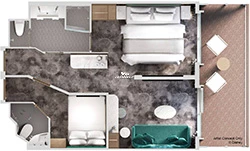
Floor diagram
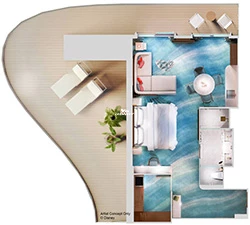
CONCIERGE FAMILY OCEANVIEW
Deck Locations
![]() Deck 17 -
Deck 17 -
Stateroom Cabin Features
- Primary bedroom with king bed- Living area with window bench, double sofa bed and lower wall pull-down bed
- An oversized bathroom
- Minibar
- Custom premium plush Euro-top mattress
- Frette 1,000-thread-count, 100% Egyptian cotton linens
- Frette premium bath towels
- Coffee and tea set up
- 65" LCD flat-screen TV with remote control
- USB-A and USB-C ports
- Full-length mirror
- Ample closet space
- Dining table
- Mini refrigerator
- Mini in-room safe in the suite
- Hair dryer
- Phone with voicemail messaging
- Individual climate control
- Elemis bath, shower and spa products
Stateroom Cabin Perks
Sealy Posturepedic Euro-top mattress / Frette 100% Egyptian cotton linens / LCD flat screen tv / Ipod docking station / H20 Plus spa products /Amenities are subject to change without notice.
CONCIERGE FAMILY INSIDE
Deck Locations
![]() Deck 16 -
Deck 16 -
Stateroom Cabin Features
- Primary bedroom with king bed- Secondary bedroom with full bed
- Living area with a sofa bed
- 2 bathrooms
- Custom premium plush Euro-top mattress
- Frette 300-thread-count, 100% Egyptian cotton linens
- Frette premium bath towels
- Coffee and tea set up
- 65" LCD flat-screen TV with remote control
- USB-A and USB-C ports
- Full-length mirror
- Ample closet space
- Dining table
- Mini refrigerator
- Mini in-room safe in the suite
- Hair dryer
- Phone with voicemail messaging
- Individual climate control
- Elemis bath, shower and spa products
Stateroom Cabin Perks
Sealy Posturepedic Euro-top mattress / Frette 100% Egyptian cotton linens / LCD flat screen tv / Ipod docking station / H20 Plus spa products /Amenities are subject to change without notice.
DELUXE VERANDAH
Deck Locations
![]() Deck 9 -
Deck 9 -
![]() Deck 10 -
Deck 10 -
![]() Deck 11 -
Deck 11 -
![]() Deck 12 -
Deck 12 -
![]() Deck 13 -
Deck 13 -
![]() Deck 15 -
Deck 15 -
![]() Deck 16 -
Deck 16 -
Stateroom Cabin Features
- Sitting area with a sleeper sofa, TV and desk- Heavy privacy curtain to separate the sitting and sleeping areas
- 2-door split bathroom, with a vanity, sink and shower on one side and a sink and toilet on the other
- Elevated metal bed frames for under-bed storage of suitcases and other large items
- Patio furniture
- Double layered safety glass railings and dividers
- Childproof balcony door locks
- Foam pad mattress
- Frette 300-thread-count, 100% cotton linens
- Frette premium bath towels
- Tea pot and teacups
- 50" LCD flat-screen TV with remote control
- USB-A and USB-C ports
- Full-length mirror
- Double-rod wardrobe closet
- Mini refrigerator
- Mini in-room safe
- Hair dryer
- Phone with voicemail messaging
- Individual climate control
- Signature spa, bath and shower products
- Wi-Fi (additional fee required)
Stateroom Cabin Perks
Sealy Posturepedic Euro-top mattress / Frette 100% Egyptian cotton linens / LCD flat screen tv / Ipod docking station / H20 Plus spa products /Amenities are subject to change without notice.
VERANDAH
Deck Locations
![]() Deck 9 -
Deck 9 -
![]() Deck 10 -
Deck 10 -
![]() Deck 11 -
Deck 11 -
![]() Deck 12 -
Deck 12 -
![]() Deck 13 -
Deck 13 -
![]() Deck 15 -
Deck 15 -
![]() Deck 16 -
Deck 16 -
Stateroom Cabin Features
- Private Balcony- Sitting area with 2 benches when pull-down beds are folded
- TV
- Sit-down vanity with mirror
- 2-door split bathroom, with a vanity, sink and shower on one side and a sink and toilet on the other
- Elevated metal frames for under-bench/bed storage of suitcases and other large items
- Patio furniture
- Double layered safety glass railings and dividers
- Childproof balcony door locks
- Foam pad mattress Frette 300-thread-count, 100% cotton linens
- Frette premium bath towels
- Tea pot and teacups
- 32" LCD flat-screen TV with remote control
- USB-A and USB-C ports
- Full-length mirror
- Double-rod wardrobe closet
- Mini refrigerator
- Mini in-room safe
- Hair dryer
- Phone with voicemail messaging
- Individual climate control
- Signature spa, bath and shower products
- Wi-Fi (additional fee required)
Stateroom Cabin Perks
Sealy Posturepedic Euro-top mattress / Frette 100% Egyptian cotton linens / LCD flat screen tv / Ipod docking station / H20 Plus spa products /Amenities are subject to change without notice.
DELUXE OCEANVIEW
Deck Locations
![]() Deck 9 -
Deck 9 -
![]() Deck 10 -
Deck 10 -
![]() Deck 11 -
Deck 11 -
![]() Deck 12 -
Deck 12 -
![]() Deck 15 -
Deck 15 -
Stateroom Cabin Features
- Large Window- Sitting area with a sleeper sofa, TV and desk
- Heavy privacy curtain to separate the sitting and sleeping areas
- 2-door split bathroom, with a vanity, sink and shower on one side and a sink and toilet on the other
- Elevated metal bed frames for under-bed storage of suitcases and other large items
- Foam pad mattress
- Frette 300-thread-count, 100% cotton linens
- Frette premium bath towels
- Tea pot and teacups
- 32" LCD flat-screen TV with remote control
- USB-A and USB-C ports
- Full-length mirror
- Double-rod wardrobe closet
- Mini refrigerator
- Mini in-room safe
- Hair dryer
- Phone with voicemail messaging
- Individual climate control
- Signature spa, bath and shower products
- Wi-Fi (additional fee required)
Stateroom Cabin Perks
Sealy Posturepedic Euro-top mattress / Frette 100% Egyptian cotton linens / LCD flat screen tv / Ipod docking station / H20 Plus spa products /Amenities are subject to change without notice.
OCEANVIEW
Deck Locations
![]() Deck 9 -
Deck 9 -
![]() Deck 10 -
Deck 10 -
![]() Deck 11 -
Deck 11 -
![]() Deck 12 -
Deck 12 -
Stateroom Cabin Features
- Large Window- Sitting area with 2 benches when pull-down beds are folded
- TV
- Sit-down vanity with mirror
- 2-door split bathroom, with a vanity, sink and shower on one side and a sink and toilet on the other
- Elevated metal frames for under-bench/bed storage of suitcases and other large items
- Foam pad mattress
- Frette 300-thread-count, 100% cotton linens
- Frette premium bath towels
- Tea pot and teacups
- 32" LCD flat-screen TV with remote control
- USB-A and USB-C ports
- Full-length mirror
- Double-rod wardrobe closet
- Mini refrigerator
- Mini in-room safe
- Hair dryer
- Phone with voicemail messaging
- Individual climate control
- Signature spa, bath and shower products
- Wi-Fi (additional fee required)
Stateroom Cabin Perks
Sealy Posturepedic Euro-top mattress / Frette 100% Egyptian cotton linens / LCD flat screen tv / Ipod docking station / H20 Plus spa products /Amenities are subject to change without notice.
DELUXE INSIDE
Deck Locations
![]() Deck 9 -
Deck 9 -
![]() Deck 10 -
Deck 10 -
![]() Deck 11 -
Deck 11 -
![]() Deck 12 -
Deck 12 -
![]() Deck 13 -
Deck 13 -
![]() Deck 15 -
Deck 15 -
![]() Deck 16 -
Deck 16 -
Stateroom Cabin Features
- Sitting area with a sleeper sofa, TV and desk- Heavy privacy curtain to separate the sitting and sleeping areas
- 2-door split bathroom, with a vanity, sink and shower on one side and a sink and toilet on the other
- Elevated metal bed frames for under-bed storage of suitcases and other large items
- Custom premium plush Euro-top mattress
- Frette 300-thread-count, 100% cotton linens
- Frette premium bath towels
- Tea pot and teacups
- 50" LCD flat-screen TV with remote control
- USB and USB-C ports
- Full-length mirror
- Double-rod wardrobe closet
- Mini refrigerator
- Mini in-room safe
- Hair dryer
- Phone with voicemail messaging
- Individual climate control
- Signature spa, bath and shower products
- Wi-Fi (additional fee required)
Important Size Information
Category 10A offers virtual enchanting views of Disney Discovery Reef.Stateroom Cabin Perks
Sealy Posturepedic Euro-top mattress / Frette 100% Egyptian cotton linens / LCD flat screen tv / Ipod docking station / H20 Plus spa products /Amenities are subject to change without notice.
More diagrams of this cabin type
Floor diagram
INSIDE
Deck Locations
![]() Deck 9 -
Deck 9 -
![]() Deck 10 -
Deck 10 -
![]() Deck 11 -
Deck 11 -
![]() Deck 12 -
Deck 12 -
![]() Deck 13 -
Deck 13 -
![]() Deck 15 -
Deck 15 -
![]() Deck 16 -
Deck 16 -
Stateroom Cabin Features
- Sitting area with 2 benches when pull-down beds are folded- TV
- Sit-down vanity with mirror
- 2-door split bathroom, with a vanity, sink and shower on one side and a sink and toilet on the other
- Elevated metal frames for under-bench/bed storage of suitcases and other large items
- Foam pad mattress
- Frette 300-thread-count, 100% cotton linens
- Frette premium bath towels
- Tea pot and tea cups
- 32" LCD flat-screen TV with remote control
- USB and USB-C ports
- Full-length mirror
- Double-rod wardrobe closet
- Mini refrigerator
- Mini in-room safe
- Hair dryer
- Phone with voicemail messaging
- Individual climate control
- Signature spa, bath and shower products
- Wi-Fi (additional fee required)
Stateroom Cabin Perks
Sealy Posturepedic Euro-top mattress / Frette 100% Egyptian cotton linens / LCD flat screen tv / Ipod docking station / H20 Plus spa products /Amenities are subject to change without notice.
Disney Adventure Deck Page Menu
Click deck pictures to go to individual cruise deck plan pages where you can see all the public areas, venues and stateroom cabins categories for each deck.

Disney Adventure deck 2 (Deck 2) deck plan

Disney Adventure deck 3 (Deck 3) deck plan

Disney Adventure deck 4 (Deck 4) deck plan

Disney Adventure deck 5 (Deck 5) deck plan

Disney Adventure deck 6 (Deck 6) deck plan

Disney Adventure deck 7 (Deck 7) deck plan

Disney Adventure deck 8 (Deck 8) deck plan

Disney Adventure deck 9 (Deck 9) deck plan

Disney Adventure deck 10 (Deck 10) deck plan

Disney Adventure deck 11 (Deck 11) deck plan

Disney Adventure deck 12 (Deck 12) deck plan

Disney Adventure deck 13 (Deck 13) deck plan

Disney Adventure deck 15 (Deck 15) deck plan

Disney Adventure deck 16 (Deck 16) deck plan

Disney Adventure deck 17 (Deck 17) deck plan

Disney Adventure deck 18 (Deck 18) deck plan

Disney Adventure deck 19 (Deck 19) deck plan

Disney Adventure deck 20 (Deck 20) deck plan




