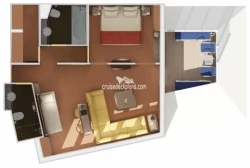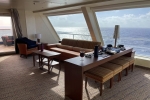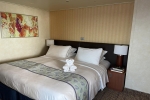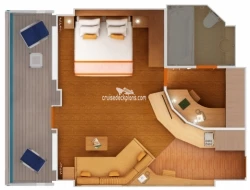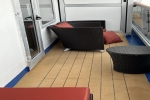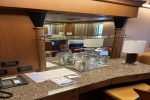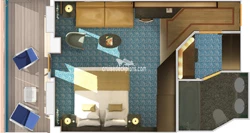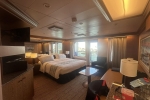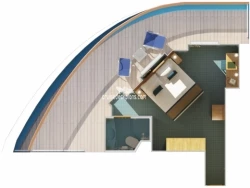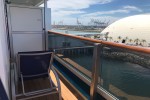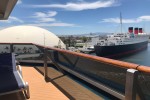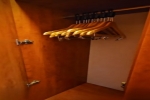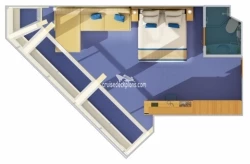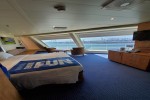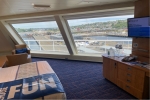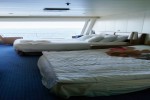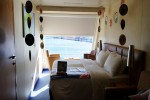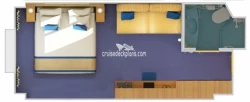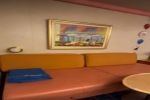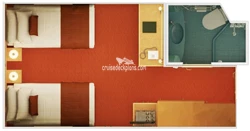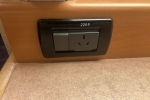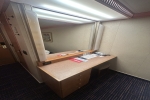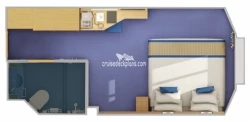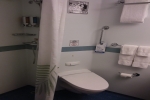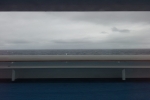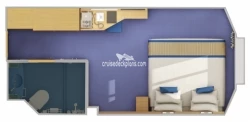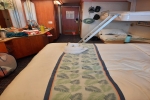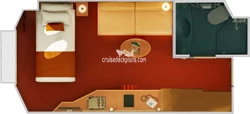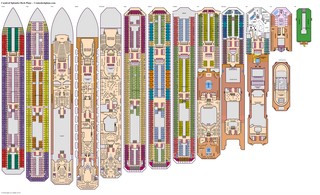Carnival Splendor Decks and Cabins
Click
![]() on top
left to choose a different ship or use the menu above which is specific for Carnival Splendor.
on top
left to choose a different ship or use the menu above which is specific for Carnival Splendor.
Built in 2008, the Carnival Cruise Line Carnival Splendor cruise ship weighs 113K tons and has 1508 staterooms for up to 3619 passengers served by 1150 crew. There are 13 passenger decks, 8 with cabins. You can expect a space ratio of 31 gross tons per passenger on this ship. On this page are the current deck plans for Carnival Splendor showing deck plan layouts, public venues and all the types of cabins including pictures and videos.
CAPTAINS SUITE
Deck Locations
![]() 9 Lido -
9 Lido -
Stateroom Cabin Features
- Twin beds that convert to king- 221 square foot separate bedroom
- Large private balcony
- Living area is 291 square feet with sofa bed and 2 upper
- Safe
- Refrigerator
- Mini bar
- Private bath with whirlpool tub and shower
- Phone
- Television
- Hair dryer
- Balcony has 3 patio chairs and table.
Stateroom Cabin Perks
Priority Check In / Priority Luggage Delivery / Priority Debarkation / Priority Tender Boarding / Stateroom ready when you board / Complimentary in-suite bottled water / Complimentary bag of laundry / (Cloud 9 Spa staterooms feature private spa access and priority spa reservations) /Amenities are subject to change without notice.
More diagrams of this cabin type
Floor diagram Similar to cabin 9202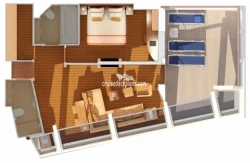
GRAND SUITE
Deck Locations
Stateroom Cabin Features
- Twin beds that convert to king- Large private balcony
- Sitting area with 2-armchairs and coffee table
- Desk
- Double sofa bed
- Dressing area with vanity
- Walk-in closet
- Safe
- Refrigerator
- Mini bar
- Private bath with whirlpool tub and shower
- Phone
- Television
- Hair dryer
- Balcony lounge chair, patio chair and table.
Stateroom Cabin Perks
Priority Check In / Priority Luggage Delivery / Priority Debarkation / Priority Tender Boarding / Stateroom ready when you board / Complimentary in-suite bottled water / Complimentary bag of laundry / (Cloud 9 Spa staterooms feature private spa access and priority spa reservations) /Amenities are subject to change without notice.
OCEAN SUITE
Deck Locations
![]() 9 Lido -
9 Lido -
Stateroom Cabin Features
- Spa Suite (Category SS)- Ocean Suite (Category OS) and Junior Suite (Category JS)
- Twin beds that convert to king
- Large balcony
- Sitting area with armchair and coffee table
- Sofa
- Dressing area with vanity
- 2 large closets
- Wall safe
- Refrigerator
- Mini bar
- Private bath with whirlpool tub and shower
- Phone
- Television
- Hair dryer
- Balcony lounge chair, patio chair and table.
Important Size Information
Cabins 9205 and 9206 have standard size balconies. Cabin 7228 is a modified handicap cabin and 450 square feet with 110 square foot balcony.Stateroom Cabin Perks
Priority Check In / Priority Luggage Delivery / Priority Debarkation / Priority Tender Boarding / Stateroom ready when you board / Complimentary in-suite bottled water / Complimentary bag of laundry / (Cloud 9 Spa staterooms feature private spa access and priority spa reservations) /Guests staying in spa staterooms will also receive a wide array of special offerings including unlimited use of the thermal suite and thalassotherapy pool, complimentary fitness classes and other amenities.
Amenities are subject to change without notice.
More diagrams of this cabin type
Floor diagram Similar to Cabin 1025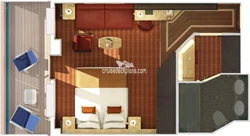
Floor diagram Similar to Cabin 7277
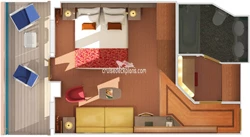
PREMIUM BALCONY
Deck Locations
![]() 6 Upper -
6 Upper -
Stateroom Cabin Features
- Twin beds that convert to king- Wrap around balcony
- Private bath with shower
- Mini bar
- Safe
- Phone
- Television
- Sitting area with chair and coffee table
- Sofa
- Hair dryer.
Stateroom Cabin Perks
Cloud 9 Spa staterooms feature private spa access and priority spa reservations /Amenities are subject to change without notice.
More diagrams of this cabin type
Floor diagram Similar to cabin 8448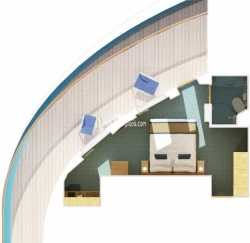
Floor diagram Similar to cabin 6450
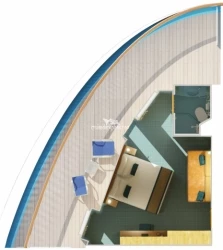
BALCONY
Deck Locations
![]() 6 Upper -
6 Upper -
![]() 9 Lido -
9 Lido -
![]() 11 Spa -
11 Spa -
Stateroom Cabin Features
- Twin beds that convert to king- Balcony
- Private bath with shower
- Closet
- Safe
- Mini bar
- Phone
- Television
- Sitting area with chair and coffee table
- Sofa
- Hair dryer.
Important Size Information
Some balconies extended to 60 square feet or more.Stateroom Cabin Perks
Cloud 9 Spa staterooms feature private spa access and priority spa reservations /Guests staying in spa staterooms will also receive a wide array of special offerings including unlimited use of the thermal suite and thalassotherapy pool, complimentary fitness classes and other amenities.
Amenities are subject to change without notice.
More diagrams of this cabin type
Floor diagram Spa Balcony
Floor diagram Similar to cabin 6483
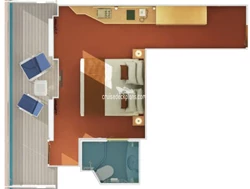
Floor diagram Similar to cabin 7443
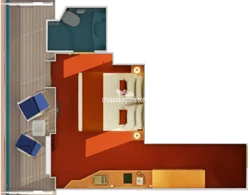
Floor diagram Similar to aft cabin 8463

SCENIC SUITE
Deck Locations
![]() 9 Lido -
9 Lido -
Stateroom Cabin Features
- Twin beds that convert to king- Picture window
- Television
- Private bath with shower
- Safe
- Mini bar
- Phone
- Television
- Sitting area
- Sofa
- Hair dryer.
Important Size Information
No balconyStateroom Cabin Perks
Cloud 9 Spa staterooms feature private spa access and priority spa reservations /Amenities are subject to change without notice.
SCENIC OCEANVIEW
Deck Locations
![]() 9 Lido -
9 Lido -
Stateroom Cabin Features
- Twin beds that convert to king- Picture window
- Television
- Private bath with shower
- Safe
- Mini bar
- Phone
- Television
- Sitting area
- Sofa
- Hair dryer.
Important Size Information
No balconyStateroom Cabin Perks
Cloud 9 Spa staterooms feature private spa access and priority spa reservations /Amenities are subject to change without notice.
OCEANVIEW
Deck Locations
![]() 2 Main -
2 Main -
Stateroom Cabin Features
- Twin beds that convert to king- Picture window
- Television
- Private bath with shower
- Safe
- Mini bar
- Phone
- Television
- Sitting area
- Sofa
- Hair dryer.
Stateroom Cabin Perks
Cloud 9 Spa staterooms feature private spa access and priority spa reservations /Staterooms with partially obstructed views: 2446, 2449, 2450, 2453, 6201, 6202, 6203, 6204, 6205, 6206, 7201, 7202, 7203, 7204, 7205, 7206, 9201, 9202, 9203, 1001, 1002, 1003, 1004. Guests staying in spa staterooms will also receive a wide array of special offerings including unlimited use of the thermal suite and thalassotherapy pool, complimentary fitness classes and other amenities.
Amenities are subject to change without notice.
More diagrams of this cabin type
Floor diagram Similar to cabin 1218
Floor diagram Similar to cabin 2473
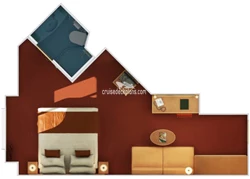
Floor diagram Similar to cabin 2477
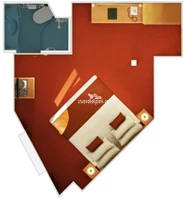
Floor diagram Similar to cabin 2479
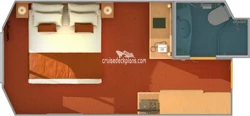
INTERIOR
Deck Locations
![]() 2 Main -
2 Main -
![]() 6 Upper -
6 Upper -
![]() 9 Lido -
9 Lido -
Stateroom Cabin Features
- Twin beds that convert to king- Television
- Private bath with shower
- Safe
- Mini bar
- Phone
- Television
- Sitting area with chair
- Hair dryer.
Stateroom Cabin Perks
Cloud 9 Spa staterooms feature private spa access and priority spa reservations /Guests staying in spa staterooms will also receive a wide array of special offerings including unlimited use of the thermal suite and thalassotherapy pool, complimentary fitness classes and other amenities.
Amenities are subject to change without notice.
More diagrams of this cabin type
Floor diagram Similar to cabin 6307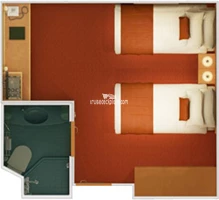
INTERIOR WITH PICTURE WINDOW
Deck Locations
![]() 6 Upper -
6 Upper -
Stateroom Cabin Features
- Picture window with obstructed view- Twin beds that convert to king
- Television
- Private bath with shower
- Safe
- Mini bar
- Phone
- Television
- Sitting area with chair
- Hair dryer.
Important Size Information
Obstruction is a outside walk way.Stateroom Cabin Perks
Cloud 9 Spa staterooms feature private spa access and priority spa reservations /Amenities are subject to change without notice.
More diagrams of this cabin type
Floor diagram Similar to cabin 6204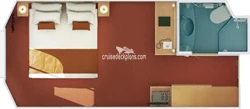
PORTHOLE
Deck Locations
![]() 2 Main -
2 Main -
Stateroom Cabin Features
- Portholes- Twin beds that convert to king
- Television
- Private bath with shower
- Safe
- Mini bar
- Phone
- Television
- Sitting area with chair
- Hair dryer.
Stateroom Cabin Perks
Cloud 9 Spa staterooms feature private spa access and priority spa reservations /Amenities are subject to change without notice.
More diagrams of this cabin type
Floor diagram Similar to cabin 1215
SMALL INTERIOR
Deck Locations
![]() 2 Main -
2 Main -
![]() 6 Upper -
6 Upper -
Stateroom Cabin Features
- Upper and lower bed- Television
- Private bath with shower
- Safe
- Mini bar
- Phone
- Television
- Sitting area
- Hair dryer
- Cabin 2202,2208,2201,2207 do not have window or porthole.
Stateroom Cabin Perks
Cloud 9 Spa staterooms feature private spa access and priority spa reservations /Amenities are subject to change without notice.
More diagrams of this cabin type
Floor diagram Similar to cabin 1420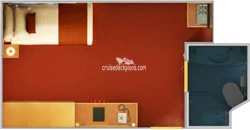
Floor diagram Similar to cabin 2207
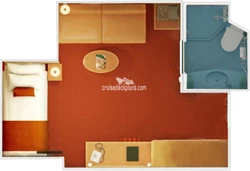
Floor diagram Similar to ADA cabin 1077
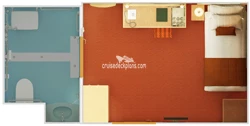
Carnival Splendor Deck Page Menu
Click deck pictures to go to individual cruise deck plan pages where you can see all the public areas, venues and stateroom cabins categories for each deck.

Carnival Splendor deck 2 (Main) deck plan

Carnival Splendor deck 3 (Lobby) deck plan

Carnival Splendor deck 4 (Atlantic) deck plan

Carnival Splendor deck 5 (Promenade) deck plan

Carnival Splendor deck 6 (Upper) deck plan

Carnival Splendor deck 7 (Empress) deck plan

Carnival Splendor deck 8 (Verandah) deck plan

Carnival Splendor deck 9 (Lido) deck plan

Carnival Splendor deck 10 (Panorama) deck plan

Carnival Splendor deck 11 (Spa) deck plan

Carnival Splendor deck 12 (Sun) deck plan

Carnival Splendor deck 14 (Sky) deck plan



