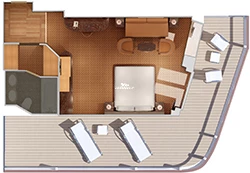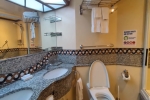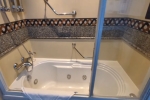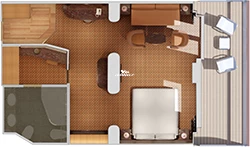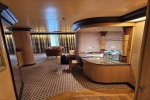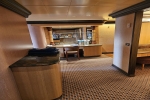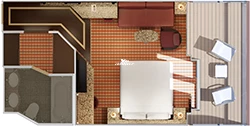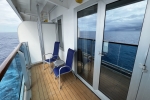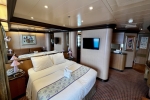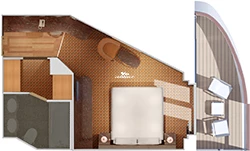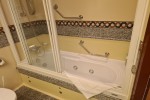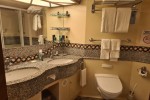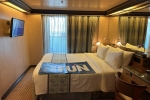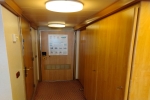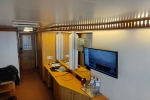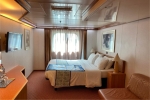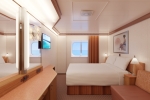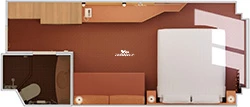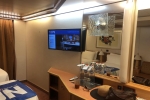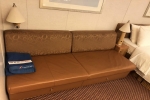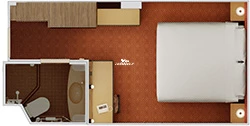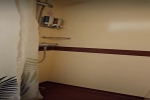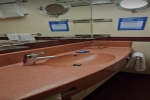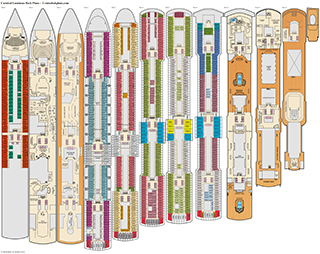Carnival Luminosa Decks and Cabins
Click
![]() on top
left to choose a different ship or use the menu above which is specific for Carnival Luminosa.
on top
left to choose a different ship or use the menu above which is specific for Carnival Luminosa.
Built in 2009, the Carnival Cruise Line Carnival Luminosa internal volume is 93K tons and has 1130 staterooms for up to 2712 passengers served by 1050 crew. There are 12 passenger decks, 6 with cabins. You can expect a space ratio of 34 gross tons per passenger on this ship. On this page are the current deck plans for Carnival Luminosa showing deck plan layouts, public venues and all the types of cabins including pictures and videos.
GRAND VISTA SUITE
Deck Locations
![]() Deck 4 -
Deck 4 -
![]() Deck 5 -
Deck 5 -
![]() Deck 6 -
Deck 6 -
![]() Deck 7 -
Deck 7 -
![]() Deck 8 -
Deck 8 -
Stateroom Cabin Features
- Two twin beds convert to a king- In select suites, the sofa is a single sofa bed for a 3rd guest
- Sitting area with a desk and chair, sofa, two armchairs and a coffee table
- Walk-in dressing area with ample closet space
- Full Bathroom with double sinks, toilet and combination whirlpool tub with shower
- Vanity and ottoman seat
- Flat-screen television
- Telephone
- 110 AC power outlet
- Individual climate control
- Non-stocked mini bar unit
- Hair dryer
- Safe
- Carnival Comfort Bed Collection
- Balcony: Wrap-Around Balcony / 2 patio chairs and table
Important Size Information
Cabin size includes balcony and ranges from 569 to 733 square feet.Stateroom Cabin Perks
Priority Check In / Priority Luggage Delivery / Priority Debarkation / Priority Tender Boarding / Stateroom ready when you board / Complimentary in-suite bottled water / Complimentary bag of laundry / (Cloud 9 Spa staterooms feature private spa access and priority spa reservations) /Amenities are subject to change without notice.
More diagrams of this cabin type
Floor diagram Similar to cabin 6406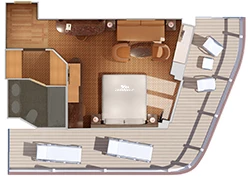
GRAND SUITE
Deck Locations
![]() Deck 5 -
Deck 5 -
![]() Deck 7 -
Deck 7 -
Stateroom Cabin Features
- Two twin beds convert to a king- In select suites, the sofa is a single sofa bed for a 3rd guest
- Sitting area with a desk and chair, sofa, one armchair (two in category ES) and a coffee table
- Walk-in dressing area with ample closet space
- Full Bathroom with double sinks, toilet and combination whirlpool tub with shower
- Vanity and ottoman seat
- Flat-screen Television
- Telephone
- 110 AC power outlet
- Individual climate control
- Non-stocked mini bar unit
- Hair dryer
- Safe
- Carnival Comfort Bed Collection
- Balcony with 2 patio chairs and table
Important Size Information
Cabin size includes balcony and ranges from 464 square feet for category GS and 552 square feet for category ES.Stateroom Cabin Perks
Priority Check In / Priority Luggage Delivery / Priority Debarkation / Priority Tender Boarding / Stateroom ready when you board / Complimentary in-suite bottled water / Complimentary bag of laundry / (Cloud 9 Spa staterooms feature private spa access and priority spa reservations) /Amenities are subject to change without notice.
More diagrams of this cabin type
Floor diagram Similar to cabin 5201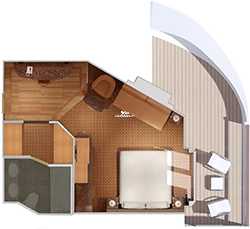
SUITE
Deck Locations
![]() Deck 6 -
Deck 6 -
![]() Deck 7 -
Deck 7 -
![]() Deck 8 -
Deck 8 -
Stateroom Cabin Features
- Two twin beds convert to a king- In select suites, the sofa is a single sofa bed for a 3rd guest
- Sitting area with a desk and chair, sofa, one armchair and a coffee table
- Walk-in dressing area with ample closet space
- Full Bathroom with double sinks, toilet and combination whirlpool tub with shower
- Vanity and ottoman seat
- Flat-screen television
- Telephone
- 110 AC power outlet
- Individual climate control
- Non-stocked mini bar unit
- Hair dryer
- Safe
- Carnival Comfort Bed Collection
- Large Balcony / 2 patio chairs and table
Important Size Information
Cabin size includes balcony and ranges from 360 square feet for category SS, 411-414 square feet for category OS.Stateroom Cabin Perks
Priority Check In / Priority Luggage Delivery / Priority Debarkation / Priority Tender Boarding / Stateroom ready when you board / Complimentary in-suite bottled water / Complimentary bag of laundry / (Cloud 9 Spa staterooms feature private spa access and priority spa reservations) /Spa rooms come with priority spa appointments for reservations made by 6:00pm on embarkation day, Cruise-long pass to our Spa and Thermal Suites, Complimentary scrub kit to use in our Thermal Suites (one per guest); Complimentary Pathway to Yoga or Pathway to Pilates fitness classes (two per guest); Complimentary Body Composition Analyses (one per guest) Spa-branded bathrobes and slippers for use during the cruise; Elemis shampoo and gel soap (in shower wall dispenser) and Elemis bar soap; Enjoy 10% off your first, 20% off your second and 30% off your third signature spa treatment when booked together or 20%, 30%, 40% when signature spa treatments are scheduled while the ship is in port (three treatments per guest)
Amenities are subject to change without notice.
More diagrams of this cabin type
Floor diagram Similar to cabin 6322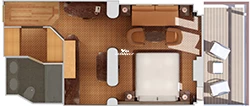
JUNIOR SUITE
Deck Locations
![]() Deck 5 -
Deck 5 -
![]() Deck 6 -
Deck 6 -
Stateroom Cabin Features
- Two twin beds convert to a king- Sitting area with a desk and chair, sofa, one armchair and a coffee table
- Walk-in dressing area with ample closet space
- Full Bathroom with double sinks, toilet and combination whirlpool tub with shower
- Vanity and ottoman seat
- Flat-screen television
- Telephone
- 110 AC power outlet
- Individual climate control
- Non-stocked mini bar unit
- Hair dryer
- Safe
- Carnival Comfort Bed Collection
- Balcony: 2 patio chairs and table
Important Size Information
Cabin size includes balcony and ranges from 340-366 square feet.Stateroom Cabin Perks
Priority Check In / Priority Luggage Delivery / Priority Debarkation / Priority Tender Boarding / Stateroom ready when you board / Complimentary in-suite bottled water / Complimentary bag of laundry / (Cloud 9 Spa staterooms feature private spa access and priority spa reservations) /Amenities are subject to change without notice.
More diagrams of this cabin type
Floor diagram Similar to cabin 5350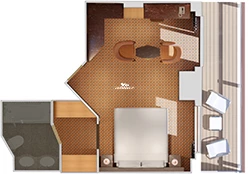
Floor diagram Similar to cabin 5351
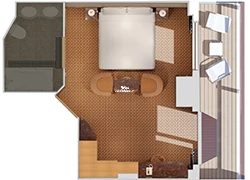
PREMIUM BALCONY
Deck Locations
![]() Deck 4 -
Deck 4 -
![]() Deck 5 -
Deck 5 -
![]() Deck 6 -
Deck 6 -
![]() Deck 7 -
Deck 7 -
![]() Deck 8 -
Deck 8 -
Stateroom Cabin Features
- Beds: one king bed (bed does not convert to two twin beds)- View: window and large balcony
- Bathroom: shower-toilet-sink
- Flat-screen TV
- Telephone
- 110 AC current
- Individual climate control
- Hair dryer
- Safe
- Non-stocked mini bar unit
- 3-closets
- Desk and ottoman seat
- Sofa
- Balcony features: 2 patio chairs and table.
Important Size Information
Cabin size includes balcony and ranges from 273-318 square feet.Stateroom Cabin Perks
Cloud 9 Spa staterooms feature private spa access and priority spa reservations /Amenities are subject to change without notice.
More diagrams of this cabin type
Floor diagram Similar to cabin 4409
Floor diagram Similar to cabin 8290
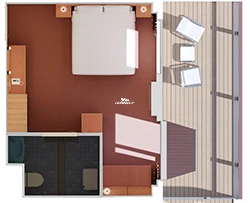
Floor diagram Similar to cabin 5249
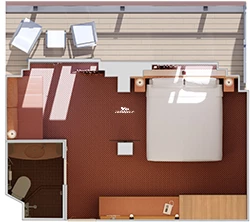
BALCONY
Deck Locations
![]() Deck 4 -
Deck 4 -
![]() Deck 5 -
Deck 5 -
![]() Deck 6 -
Deck 6 -
![]() Deck 7 -
Deck 7 -
![]() Deck 8 -
Deck 8 -
Stateroom Cabin Features
- Beds: two twin beds (convert to king)- View: window and standard balcony
- Bathroom: shower-toilet-sink
- Flat-screen TV
- Telephone
- 110 AC current
- Individual climate control
- Hair dryer
- Safe
- Non-stocked mini bar unit
- 3-closets
- Desk and ottoman seat
- Sofa
- Balcony features: 2 patio chairs and table
Important Size Information
Cabin size includes balcony. Category 8A ranges from 238-258 square feet, 8B ranges from 229-237 square feet, 8E ranges from 237-270 square feet, 8F ranges from 249-270 square feet, 8J is 334 square feet, 8M is 241-279 square feet, 8N is 283 square feet, 8P is 237-249 square feet.Stateroom Cabin Perks
Cloud 9 Spa staterooms feature private spa access and priority spa reservations /Spa rooms come with priority spa appointments for reservations made by 6:00pm on embarkation day, Cruise-long pass to our Spa and Thermal Suites, Complimentary scrub kit to use in our Thermal Suites (one per guest); Complimentary Pathway to Yoga or Pathway to Pilates fitness classes (two per guest); Complimentary Body Composition Analyses (one per guest) Spa-branded bathrobes and slippers for use during the cruise; Elemis shampoo and gel soap (in shower wall dispenser) and Elemis bar soap; Enjoy 10% off your first, 20% off your second and 30% off your third signature spa treatment when booked together or 20%, 30%, 40% when signature spa treatments are scheduled while the ship is in port (three treatments per guest)
Amenities are subject to change without notice.
More diagrams of this cabin type
Floor diagram Similar to cabin 7245
Floor diagram Similar to cabin 6410

Floor diagram Similar to cabin 4401

Floor diagram Similar to cabin 6412

Floor diagram Similar to cabin 6419

Floor diagram Similar to cabin 8220

Floor diagram Similar to cabin 8233

Floor diagram Similar to cabin 4378

OCEAN VIEW
Deck Locations
![]() Deck 1 -
Deck 1 -
Stateroom Cabin Features
- Beds: two twin beds (convert to king)- View: window
- Bathroom: shower-toilet-sink
- Flat-screen TV
- Telephone
- 110 AC current
- Individual climate control
- Hair dryer
- Safe
- Non-stocked mini bar unit
- 3-closets
- Desk and ottoman seat
- Sofa
Important Size Information
Cabin size ranges from 177-201 square feet.Stateroom Cabin Perks
Cloud 9 Spa staterooms feature private spa access and priority spa reservations /Amenities are subject to change without notice.
PICTURE
Deck Locations
![]() Deck 4 -
Deck 4 -
![]() Deck 6 -
Deck 6 -
![]() Deck 7 -
Deck 7 -
Stateroom Cabin Features
- Beds: two twin beds (convert to king)-single sofa bed-one upper- Category 4K is ostructed floor-to-ceiling window
- Category 4J is obstructed window - view to outdoor walkway with a skyview
- Bathroom: shower-toilet-sink
- Flat-screen TV
- Telephone
- 110 AC current
- Individual climate control
- Hair dryer
- Safe
- Non-stocked mini bar unit
- 3-closets
- Desk and ottoman seat
- Sofa
Important Size Information
Cabin size ranges from 180-208 square feet.Stateroom Cabin Perks
Cloud 9 Spa staterooms feature private spa access and priority spa reservations /Amenities are subject to change without notice.
More diagrams of this cabin type
Floor diagram Similar to cabin 4249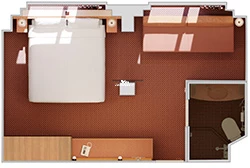
Floor diagram Similar to cabin 4301
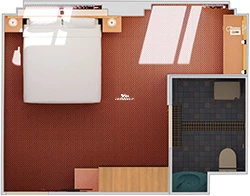
Floor diagram Similar to cabin 4353
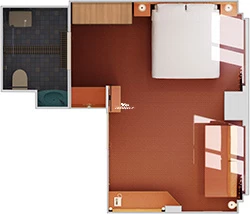
Floor diagram Similar to cabin 7204
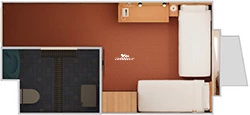
INTERIOR
Deck Locations
![]() Deck 1 -
Deck 1 -
![]() Deck 4 -
Deck 4 -
![]() Deck 5 -
Deck 5 -
![]() Deck 6 -
Deck 6 -
![]() Deck 7 -
Deck 7 -
![]() Deck 8 -
Deck 8 -
Stateroom Cabin Features
- Beds: two twin beds (convert to king)-single sofa bed- View: no window or balcony
- Bathroom: shower-toilet-sink
- Flat-screen TV
- Telephone
- 110 AC current
- Individual climate control
- Hair dryer
- Safe
- Non-stocked mini bar unit
- 3-closets
- Desk and ottoman seat
- Sofa
Important Size Information
Cabin size ranges from 149-158 square feet. Category 4A is larger at 201 square feet.Stateroom Cabin Perks
Cloud 9 Spa staterooms feature private spa access and priority spa reservations /Spa rooms come with priority spa appointments for reservations made by 6:00pm on embarkation day, Cruise-long pass to our Spa and Thermal Suites, Complimentary scrub kit to use in our Thermal Suites (one per guest); Complimentary Pathway to Yoga or Pathway to Pilates fitness classes (two per guest); Complimentary Body Composition Analyses (one per guest) Spa-branded bathrobes and slippers for use during the cruise; Elemis shampoo and gel soap (in shower wall dispenser) and Elemis bar soap; Enjoy 10% off your first, 20% off your second and 30% off your third signature spa treatment when booked together or 20%, 30%, 40% when signature spa treatments are scheduled while the ship is in port (three treatments per guest)
Amenities are subject to change without notice.
More diagrams of this cabin type
Floor diagram Similar to cabin 1234
Floor diagram Similar to cabin 1302
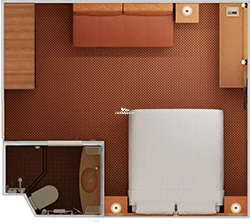
Floor diagram Similar to cabin 4219
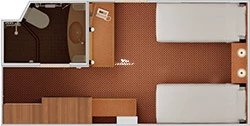
Floor diagram Similar to cabin 8271

Floor diagram Similar to cabin 1271
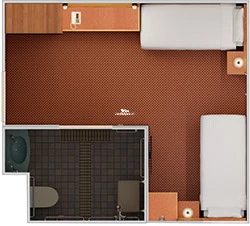
Carnival Luminosa Deck Page Menu
Click deck pictures to go to individual cruise deck plan pages where you can see all the public areas, venues and stateroom cabins categories for each deck.

Carnival Luminosa deck 2 (Deck 2) deck plan

Carnival Luminosa deck 3 (Deck 3) deck plan

Carnival Luminosa deck 4 (Deck 4) deck plan

Carnival Luminosa deck 5 (Deck 5) deck plan

Carnival Luminosa deck 6 (Deck 6) deck plan

Carnival Luminosa deck 7 (Deck 7) deck plan

Carnival Luminosa deck 8 (Deck 8) deck plan

Carnival Luminosa deck 9 (Deck 9) deck plan

Carnival Luminosa deck 10 (Deck 10) deck plan

Carnival Luminosa deck 11 (Deck 11) deck plan

Carnival Luminosa deck 12 (Deck 12) deck plan



