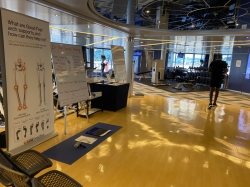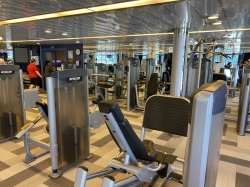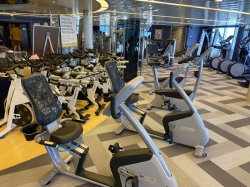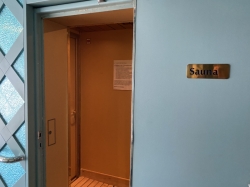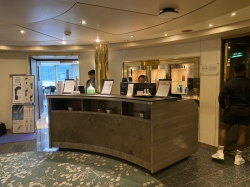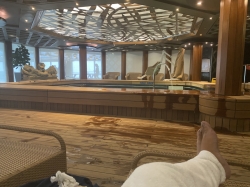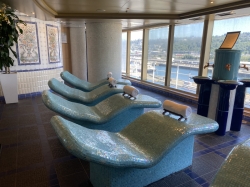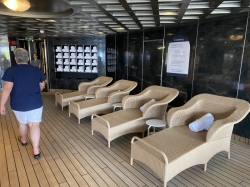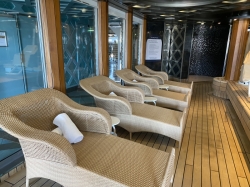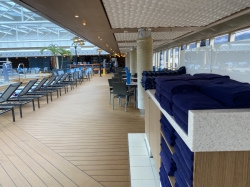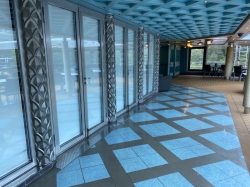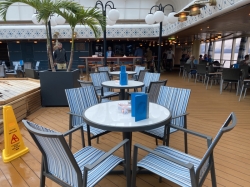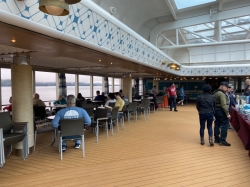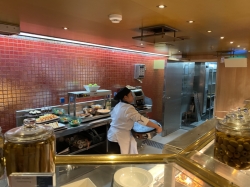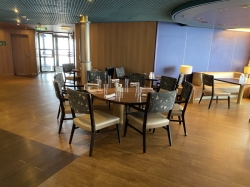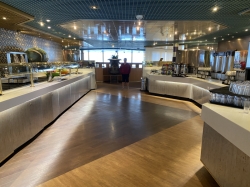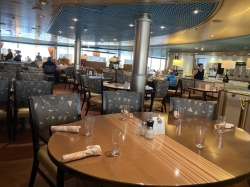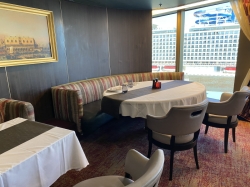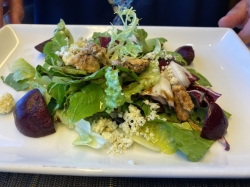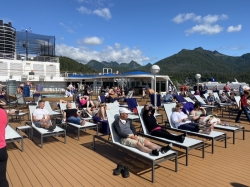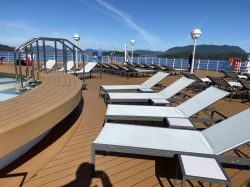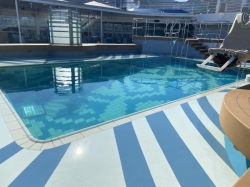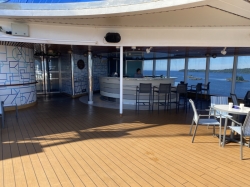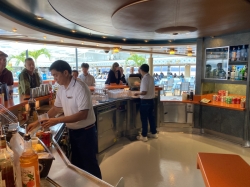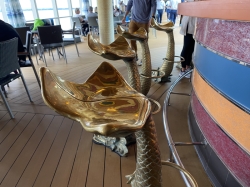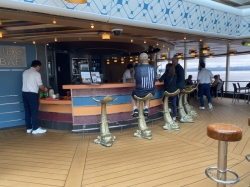Westerdam Lido deck plan
Click
![]() on top
left to choose a different ship. The menu above is specific to the Westerdam ship and provides a quick way to go to the different pages.
on top
left to choose a different ship. The menu above is specific to the Westerdam ship and provides a quick way to go to the different pages.
Cruisedeckplans provides full interactive deck plans for the Westerdam Lido deck. Just move your mouse over any cabin and a pop up will appear with detail information, including a full description and floor layout, and a link to pictures and/or videos. These are the newest deck plans for Westerdam Lido deck plan showing public venues and cabin numbers and locations.
You are viewing deck: 9 Lido plan
Click on another deck below to view more deck plans. Click here for LIVE SHIP TRACKING
| # | Deck Plan Symbols |
|---|---|
 |
2 lower beds, 1 sofa |
 |
2 lower beds, 1 sofa, 1 upper |
 |
2 lower beds, convert to queen |
 |
Connecting staterooms |
 |
Double (no sofa bed) |
 |
Fully obstructed view |
 |
Partial sea view |
 |
Shower only |
 |
Solid steel verandah rails |
 |
Tub and shower |
 |
Wheelchair accessible with sho |

Public Spaces on Lido
You can click on any image for
larger size of the space on Westerdam.
Fitness Center
Gym with exercise equipment and aerobics room for 16 years and older.Greenhouse Spa
Spa and Salon that has therapy rooms, treatment rooms, hydro pool (with heated seawater), thermal suites with heated ceramic loungers, sauna, steam room and beauty salon.Lido Pool
Pool covered by retractable roof. Also has 3 hot tubs and bandstand for live music.Dive In
Grill for complimentary burgers, fries, pizzas, and more.Lido Restaurant
Buffet that seats 420 people with both indoor and outdoor seating.Canaletto Restaurant
Italian restaurant for dinner (surcharge) that seats 78 people.Sea View Pool
Aft pool area with 2 hot tubs.Lido Bar
Bar serving Lido Pool area.Cabin Check Tool
This tool will help you see what is on the deck above and the deck below your stateroom. Don't be surprised by loud chair scraping noise above you.




