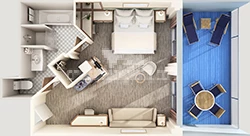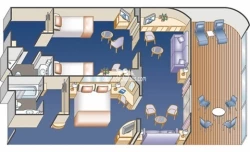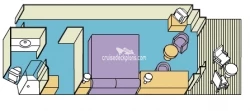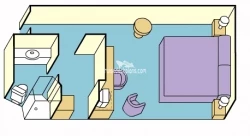Carnival Adventure Deck 9 deck plan
Click
![]() on top
left to choose a different ship. The menu above is specific to the Carnival Adventure ship and provides a quick way to go to the different pages.
on top
left to choose a different ship. The menu above is specific to the Carnival Adventure ship and provides a quick way to go to the different pages.
Cruisedeckplans provides full interactive deck plans for the Carnival Adventure Deck 9 deck. Just move your mouse over any cabin and a pop up will appear with detail information, including a full description and floor layout, and a link to pictures and/or videos. These are the newest deck plans for Carnival Adventure Deck 9 deck plan showing public venues and cabin numbers and locations.
You are viewing deck: Deck 9 plan
Click on another deck below to view more deck plans. Click here for LIVE SHIP TRACKING
| # | Deck Plan Symbols |
|---|---|
 |
1 lower/1 upper pullman |
 |
1 upper |
 |
2 porthole windows |
 |
2 uppers |
 |
Connecting rooms |
 |
Double sofa bed |
 |
Double sofa, 1 lower pullman |
 |
Fixed double bed |
 |
King and 1 upper pullman |
 |
King and single sofa |
 |
King does not convert |
 |
King, 1 upper, single sofa |
 |
King, single sofa, 1 upper |
 |
Non-Smoking accommodations |
 |
Queen and single sofa bed |
 |
Queen Bed |
 |
Single sofa, 1 lower/1 upper pullman |
 |
Single sofa, 2 uppers |
 |
Single sofa, upper pullman |
 |
Twin bed, single sofa |
 |
Twins (do not convert) |
 |
Twins, 1 upper |
 |
Unisex Wheelchair Accessible Restroom |

Looking for Deck 9 (deck) actual cabin pics and videos?
Sub Categories on Deck 9
Click links below to view category info including cabin pics and videos for that category on the Carnival Adventure.
Cabin Check Tool
This tool will help you see what is on the deck above and the deck below your stateroom. Don't be surprised by loud chair scraping noise above you.
Carnival Adventure Deck 9 (deck) Cabin Guru
Here are some tips that you should keep in mind when looking for cabins on this deck. There may be other issues that we haven't noted, and if you are aware of any issues we have not listed, please contact us and let us know so that we can add it to the list.* Avoid cabins around blank space near 9123. This is a crew area and may have noise
* Mini-Suites 9732 and 9733 have extra large balcony
* Balconies that face aft of ship tend to be warmer than other balconies during cold weather crusing.
* Save money and book a forward or aft cabin in the same category you are looking for. They are the same size and offer the same features as more expensive midship cabins.
* The cabins on this deck are above and below decks with only cabins on them. This means that they tend to have less noise issues from public areas on the ship.
* There is a self service laundry room on this deck. It is best to avoid the cabins directly near this room as there tends to be traffic and noise related to the use of the laundry room.
The cruise line separates the different categories (Inside, Oceanview, Balcony) into subcategories. The only difference in the subcategories is usually location on the ship. The detail above shows subcategory color, category name, and subcategory name. For detailed information, mouse over a cabin on the deck plans and a pop up window will appear.
You will find diagrams, pictures and information about that cabin category including square footage and
features.
Carnival uses a two digit code for its stateroom categories. The first letter represents the type of cabin. 1=Small Interior, 4=Interior, 6=Oceanview, 7=Cove Balcony, 8=Balcony, 9=Premium Balcony. The second letter represents the desired location with A being the least desirable.
As an example a 4J (Interior cabin) is in a more desirable location than a 4A (Interior cabin).










