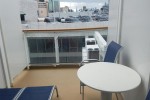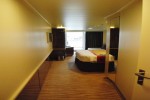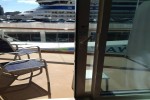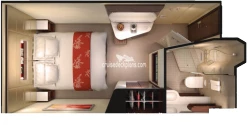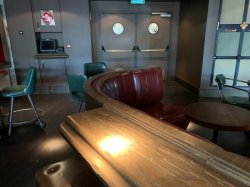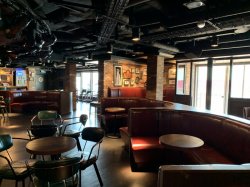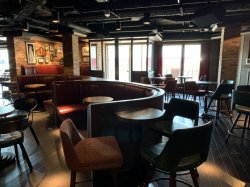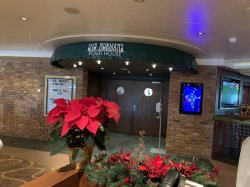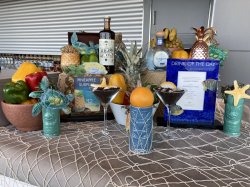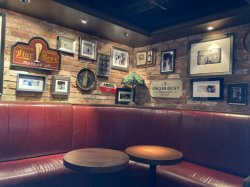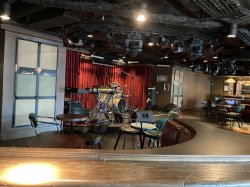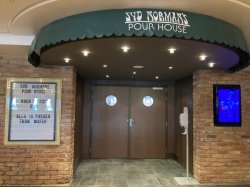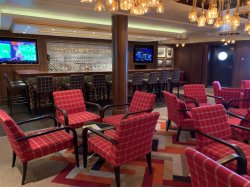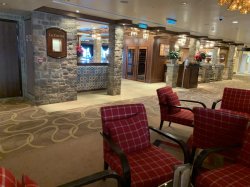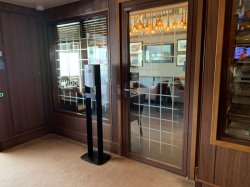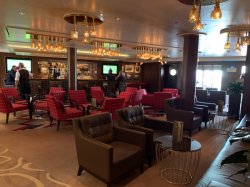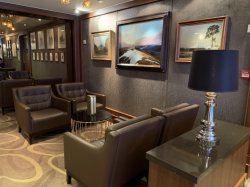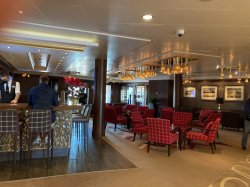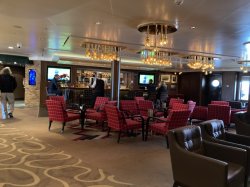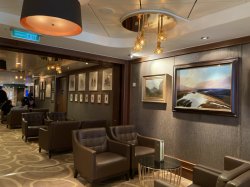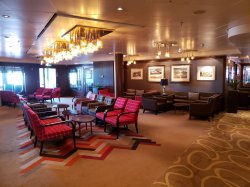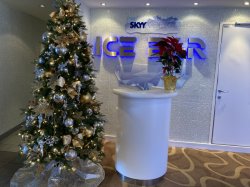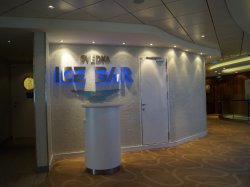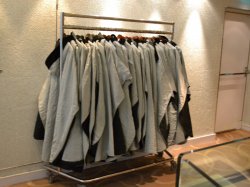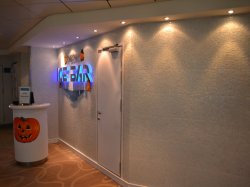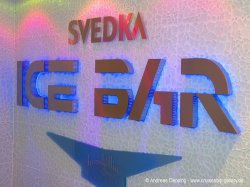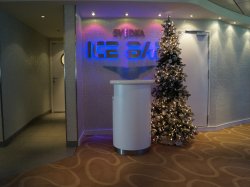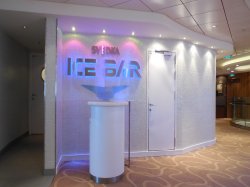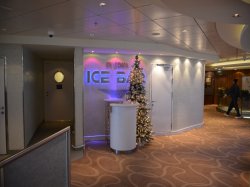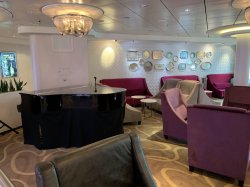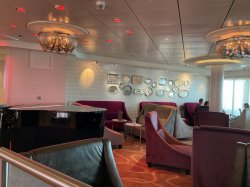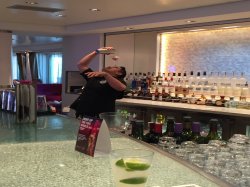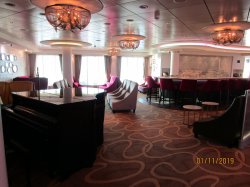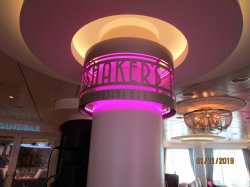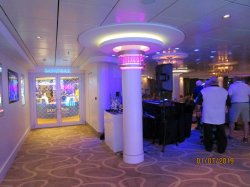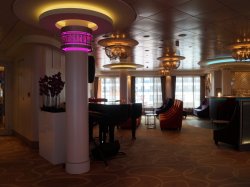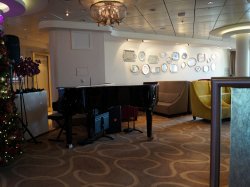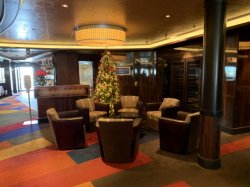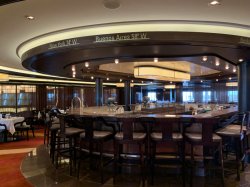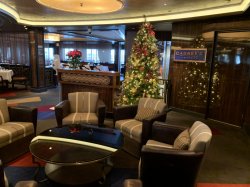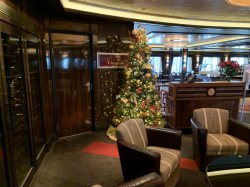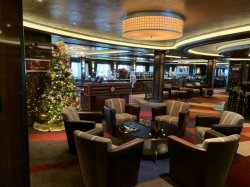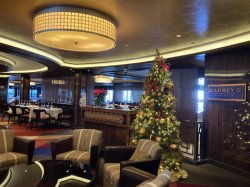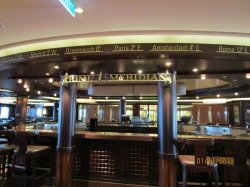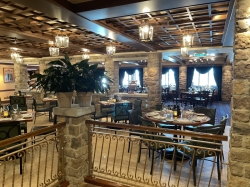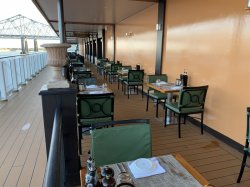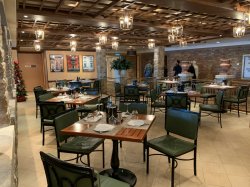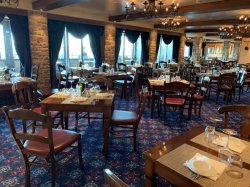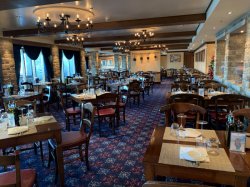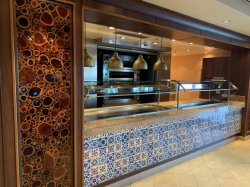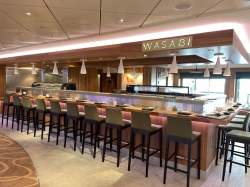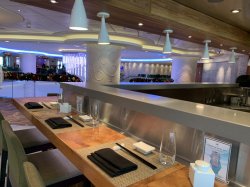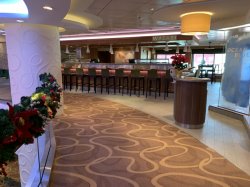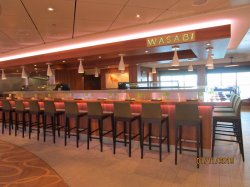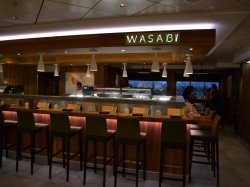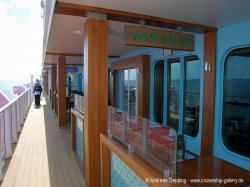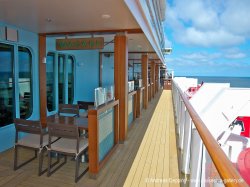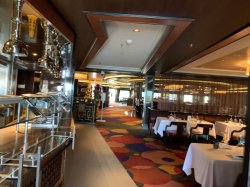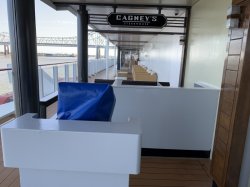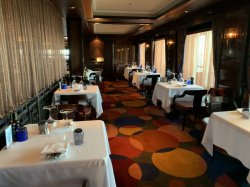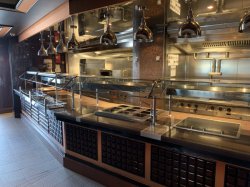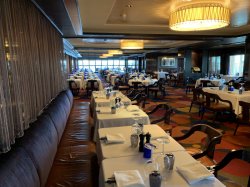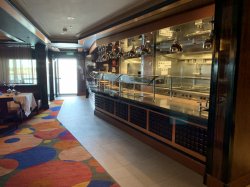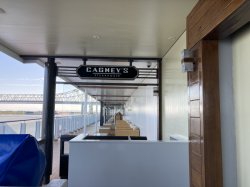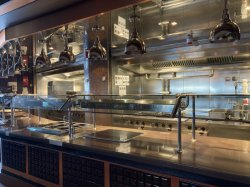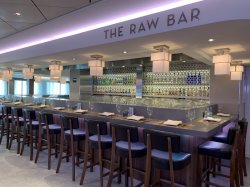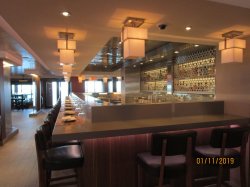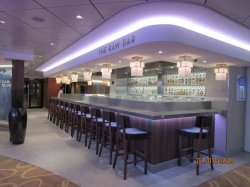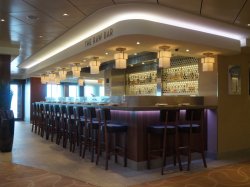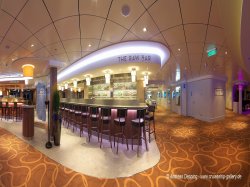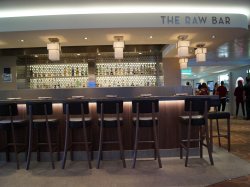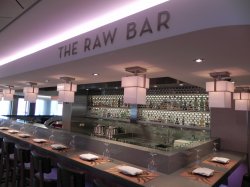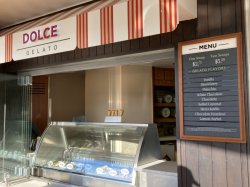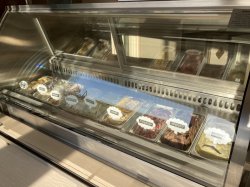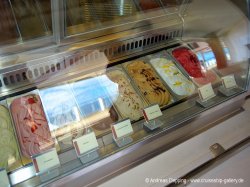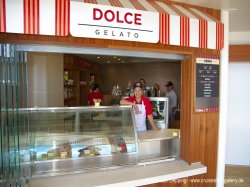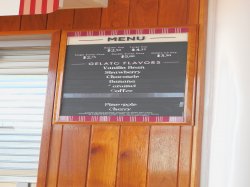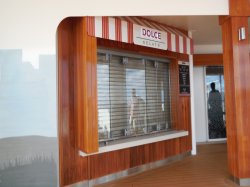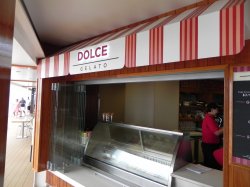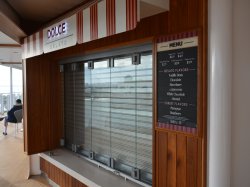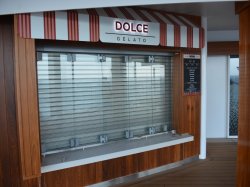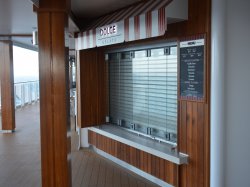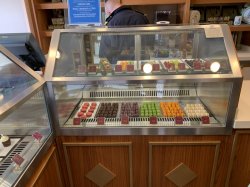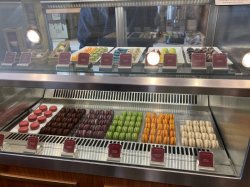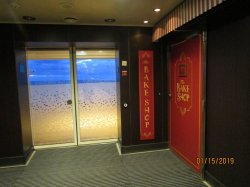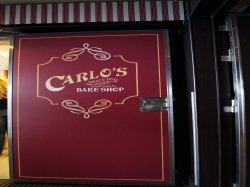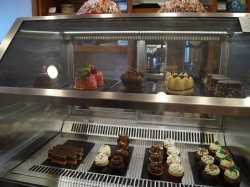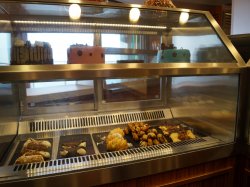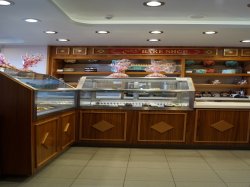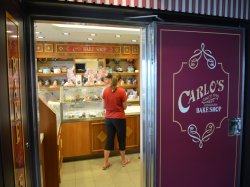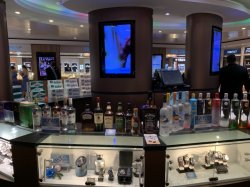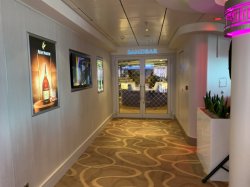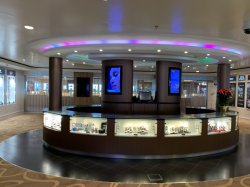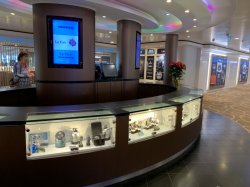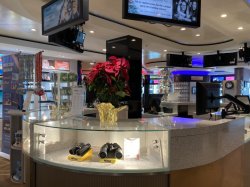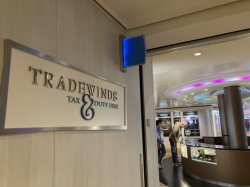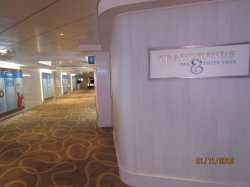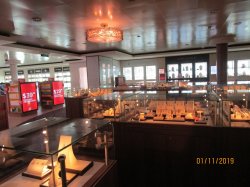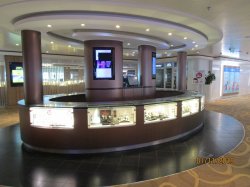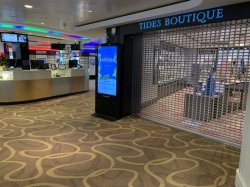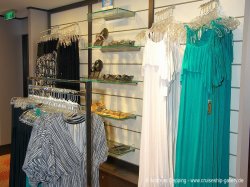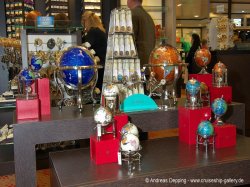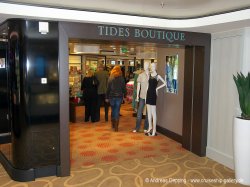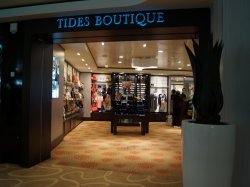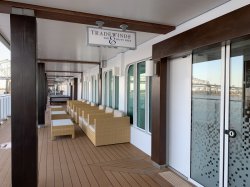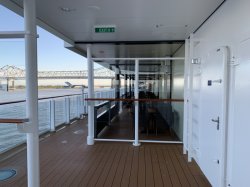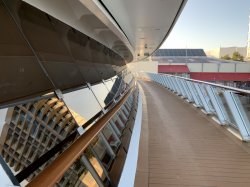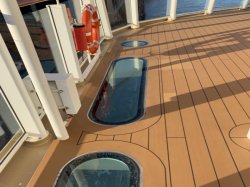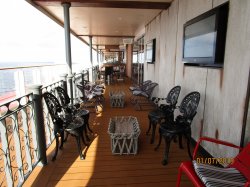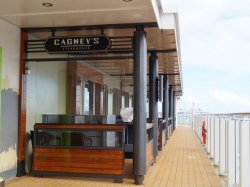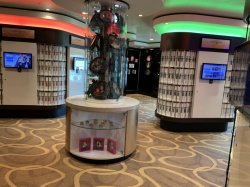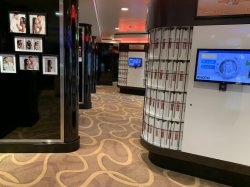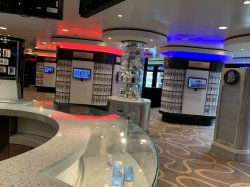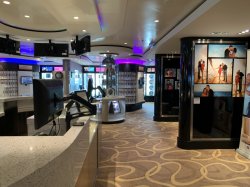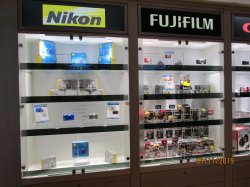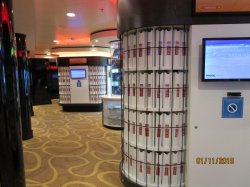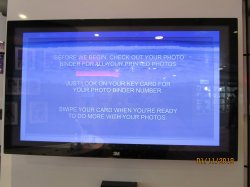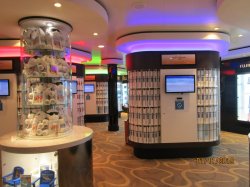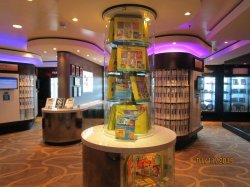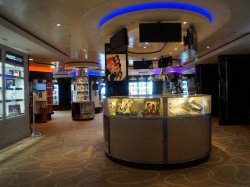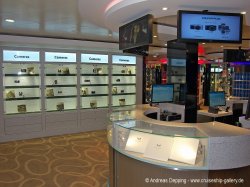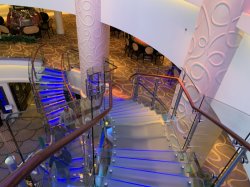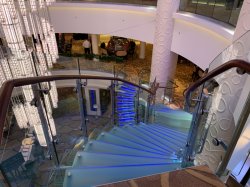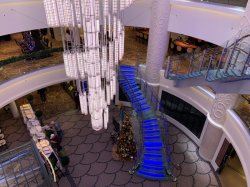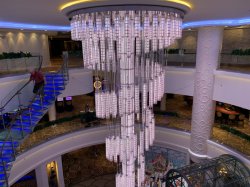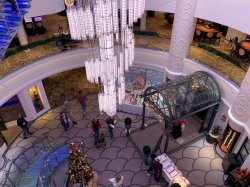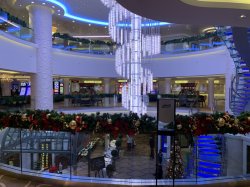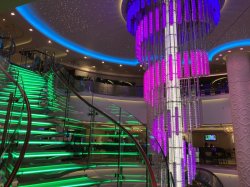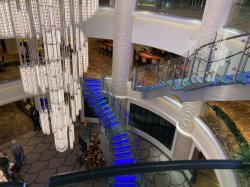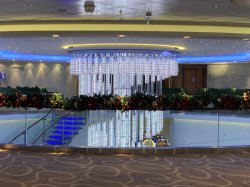Norwegian Breakaway Deck 8 deck plan
Click
![]() on top
left to choose a different ship. The menu above is specific to the Norwegian Breakaway ship and provides a quick way to go to the different pages.
on top
left to choose a different ship. The menu above is specific to the Norwegian Breakaway ship and provides a quick way to go to the different pages.
Cruisedeckplans provides full interactive deck plans for the Norwegian Breakaway Deck 8 deck. Just move your mouse over any cabin and a pop up will appear with detail information, including a full description and floor layout, and a link to pictures and/or videos. These are the newest deck plans for Norwegian Breakaway Deck 8 deck plan showing public venues and cabin numbers and locations.
You are viewing deck: Deck 8 plan
Click on another deck below to view more deck plans. Click here for LIVE SHIP TRACKING

| # | Deck Plan Symbols |
|---|---|
 |
Connecting staterooms |
 |
Double Bed |
 |
Elevator |
 |
Handicapped facilities |
 |
Hearing Impaired |
 |
Inside Corridors |
 |
King Bed |
 |
Queen Bed |
 |
Restrooms |
 |
Third and/or fourth person |
 |
Third person occupancy |
 |
Up to 5 person occupancy |
 |
Up to 6 person occupancy |
 |
Up to 8 person occupancy |

Looking for Deck 8 (deck) actual cabin pics and videos?
Sub Categories on Deck 8
Click links below to view category info including cabin pics and videos for that category on the Norwegian Breakaway.
Public Spaces on Deck 8
You can click on any image for
larger size of the space on Norwegian Breakaway.
Syd Normans Pour House
Seats 160 and has nightly live performances. The Urban style backdrop creates a hipster vibe complete with a full bar and comfortable leather sofas and chairs. Additionally features an outdoor seating area on The Waterfront where guests can enjoy a drink and live music in the warm ocean breeze.Maltings Beer & Whiskey Bar
Has both 53 seats indoors and seating on The Waterfront and serves a unique international variety of spirits and imported and domestic beers.Ice Bar
The Ice Bar is a cool 8 degrees below zero and features ice sculptures of the Brooklyn Bridge, Statue of Liberty and Chrysler buildings and furniture carved out of ice.The bar opens between 5.30 pm and 10.30 pm with reservations recommended and a charge of around $25 per person which includes two cocktails served in an ice glass. Guests are provided with a warm poncho and gloves to enjoy their 45 minute experience.
Shakers Cocktail Bar
Offers live music throughout the day, with both indoor seating (45 seats) and seating on The Waterfront with ocean views and a sea breeze. The classic martini bar with a twist offers a cosmopolitan ambiance where guests can enjoy a traditional cocktail or try the latest, modern concoction made to their liking.Prime Meridian Bar
The ideal place for up to 48 guests to order a pre or post meal signature cocktail whilst enjoying the action taking place around them on 678 Ocean Place.La Cucina Italian Restaurant
Celebrating the Tuscan countryside, guests can choose to dine either al fresco on the outdoor patio on The Waterfront, in the main restaurant or the interior terrace option giving guests the chance to dine along the interior walkway with its twinkling lanterns, exposed wood beams and greenery..The casual, family-style Italian has a cover charge and seats 168 people.
Wasabi
An ala carte charge traditional sushi bar complete with a Yakitori grill serving a selection of popular sushi, sashimi and rolled favourites in a setting featuring unique contemporary decor that includes authentic calligraphy-lined walls and digital aquarium visuals displayed on an in-wall plasma screen.Cagneys Steakhouse
Cover charge dining, serving grilled steaks along with double cut lamb chops amongst other fare, guests can dine in style amidst the warm wood tones and comfortable leather.Raw Bar
Highlights crustaceans and wines by the glass and seats around 10 guests.The bar is celebrity chef Geoffrey Zakarian's take on his perfect meal - oysters and a glass of wine. Offering fresh crustaceans, crudos, shellfish and extensive wines by the glass it allows guests to enjoy a snack or a meal, solo or with friends and enjoy the best the ocean has to offer.
Dolce Gelato
Serves up traditional Italian style frozen treats slow churned and served in a wide variety of flavours making it the perfect accompaniment to a leisurely stroll along The Waterfront (extra charges apply).Bake Shop
Additional charge pastry stand selling cakes, desserts and sweets.Tradewinds
Sells a range of tax and duty free merchandise from logo apparel and sundries to jewelery, watches, clothing, handbags, cosmetics and perfume along with duty free spirits and tobacco.Tides Boutique
Aelling clothing apparel, bags and jewellery with brands such as Guess, Quiksilver, Ralph Lauren, along with NCL souvenirs and Nickelodeon toys.Waterfront
Outer promenade with bars, dining and lounge areas.Photo Gallery
Gallery of photos taken by the ships photographers.678 Ocean Place
Three story atrium with glass stair cases spanning decks 6, 7 and 8.Palomar
Replaced Ocean Blue. Mediterranean-inspired specialty restaurant. Appetizers include Tuna Crudo with sunchoke and shoyu, Grilled Octopus served with fingerling potatoes and pickled red onion, and the Greek Village Salad, a fresh mix of tomato, cucumber, feta, and olives. The entrée options range from seafood specialties like Mediterranean Sea Bass with saffron-carrot puree to Whole Grilled Lobster with olive oil and lemon. Land-based selections include the New York Strip Steak with bone marrow butter and Grilled Australian Lamb Chops served with Gigantes Beans.Cabin Check Tool
This tool will help you see what is on the deck above and the deck below your stateroom. Don't be surprised by loud chair scraping noise above you.
Norwegian Breakaway Deck 8 (deck) Cabin Guru
Here are some tips that you should keep in mind when looking for cabins on this deck. There may be other issues that we haven't noted, and if you are aware of any issues we have not listed, please contact us and let us know so that we can add it to the list.* Balconies of cabins 8136, 8138 and 8736, 8738 are partly angled and will have a little more space than normal balconies.
* Balconies with angles offer more space but as a result part of the balcony is not private. Part of the balcony of the cabin nearby can also be viewed by person standing on angled part of the balcony
* The balconies of cabins 8776,8778,8780,8176,8178,8180 can be viewed from the nearby waterfront
* Indented balconies on this deck (where the deck isn't as wide) look down on the outside deck below.
* Forward cabins on this deck are above or below the main theater and may have noise from stage production shows or practice shows.
The cruise line separates the different categories (Inside, Oceanview, Balcony) into subcategories. The only difference in the subcategories is usually location on the ship. The detail above shows subcategory color, category name, and subcategory name. For detailed information, mouse over a cabin on the deck plans and a pop up window will appear.
You will find diagrams, pictures and information about that cabin category including square footage and
features.
Norwegian uses a two digit code for its categories. The primary categories are S=Suite, M=Mini Suites, B=Balconies, O=Oceanview, I=Inside, and T=Studio. If the letter is followed by a number it is a specialty cabin. With 1 being the most desired location. For example B1 is a aft-facing balcony. If it is followed by a letter it is a standard cabin with A being the most desired location.
As example a Mini Suite MA is in a more desired location than a Mini Suite MB.





















