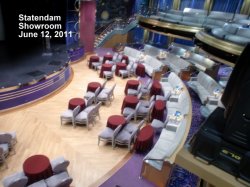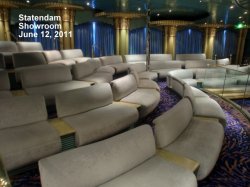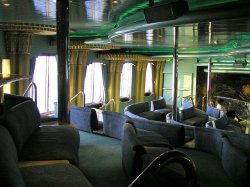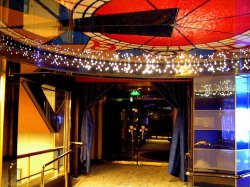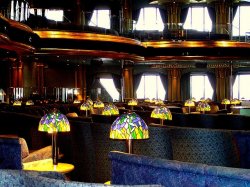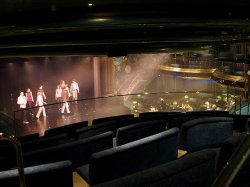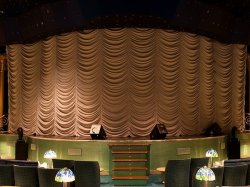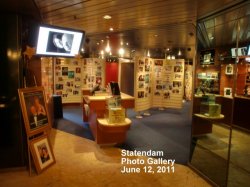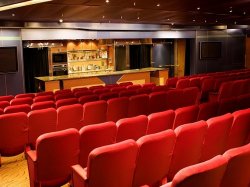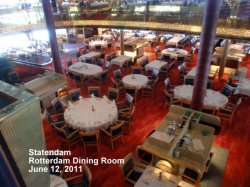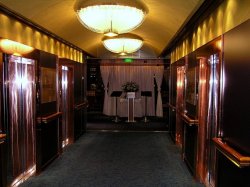Statendam Promenade deck plan
Click
![]() on top
left to choose a different ship. The menu above is specific to the Statendam ship and provides a quick way to go to the different pages.
on top
left to choose a different ship. The menu above is specific to the Statendam ship and provides a quick way to go to the different pages.
Cruisedeckplans provides full interactive deck plans for the Statendam Promenade deck. Just move your mouse over any cabin and a pop up will appear with detail information, including a full description and floor layout, and a link to pictures and/or videos. These are the newest deck plans for Statendam Promenade deck plan showing public venues and cabin numbers and locations.
| # | Deck Plan Symbols |
|---|---|
 |
2 lower beds, 1 sofa |
 |
2 lower beds, 1 sofa, 1 upper |
 |
2 lower beds, convert to queen |
 |
Connecting staterooms |
 |
Double (no sofa bed) |
 |
Fully obstructed view |
 |
Partial sea view |
 |
Porthole windows |
 |
Shower only |
 |
Solid steel verandah rails |
 |
Tub and shower |
 |
Wheelchair accessible with sho |

Public Spaces on Promenade
You can click on any image for
larger size of the space on Statendam.
Showroom at Sea
Main show lounge in forward part of ship.Photo Gallery
Gallery displaying photos taken by ships photographers. Shop selling photo equipment and accessories.Wajang Theatre
Theatre and Culinary Arts Center.Rotterdam Dining Room
Open for breakfast, lunch, afternoon tea and dinner, the restaurant offers a choice of either traditional pre-set seating and dining times or the ships "As You Wish" freedom dining. For dinner guests have the option of flexible dining on deck 2 between 5.15 and 9pm or set seating on deck 3 with a choice of early (5.45pm) or late (8pm) times. Dinner comprises of 5 courses ranging from appetizers of steamed mussels to fettuccine, chicken and desserts.Cabin Check Tool
This tool will help you see what is on the deck above and the deck below your stateroom. Don't be surprised by loud chair scraping noise above you.



