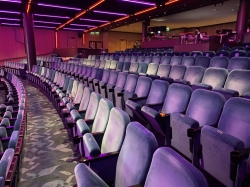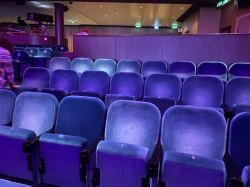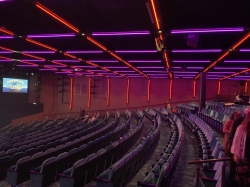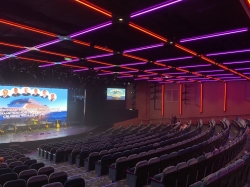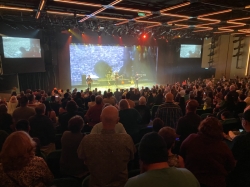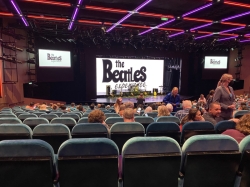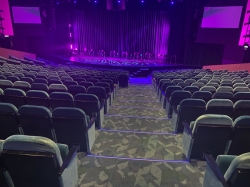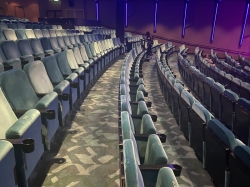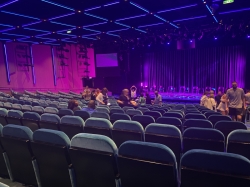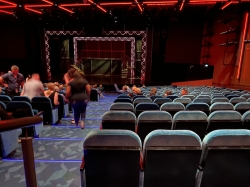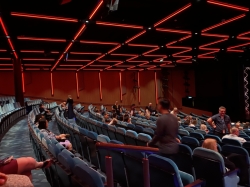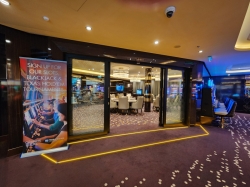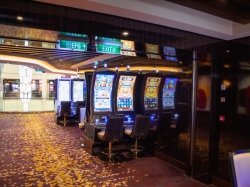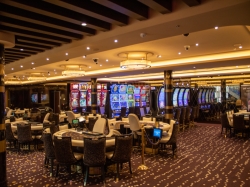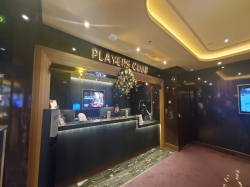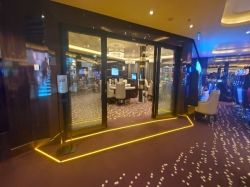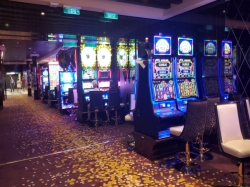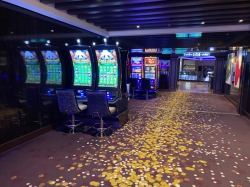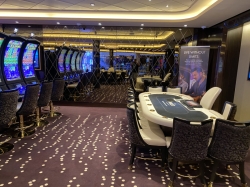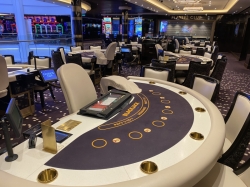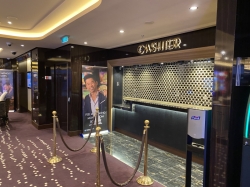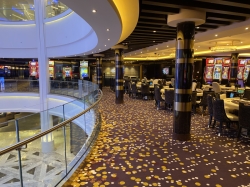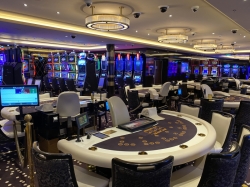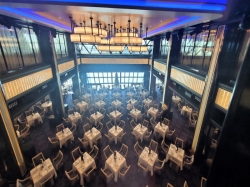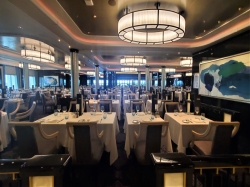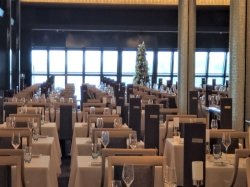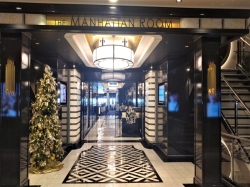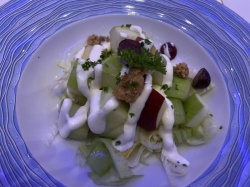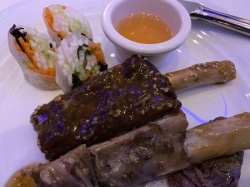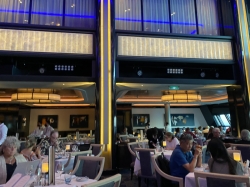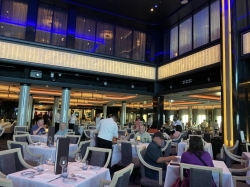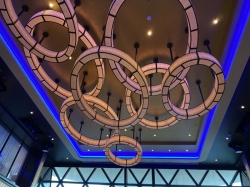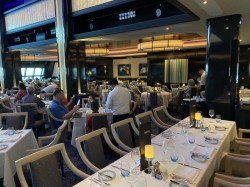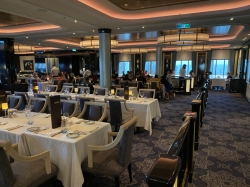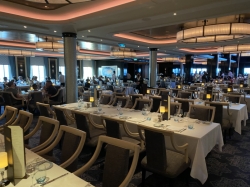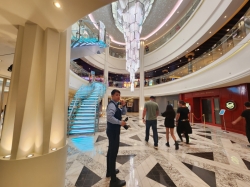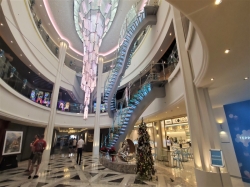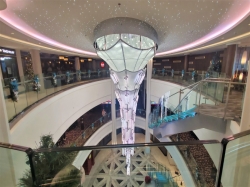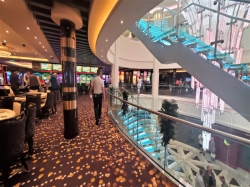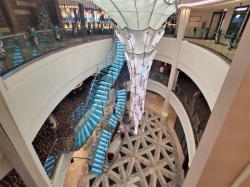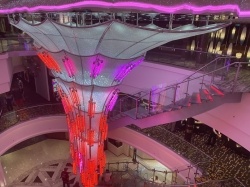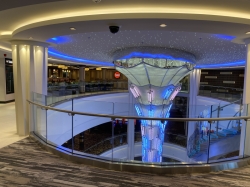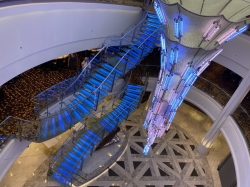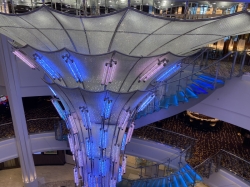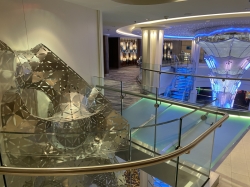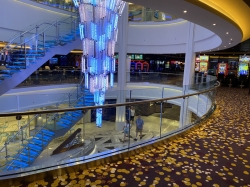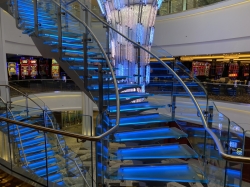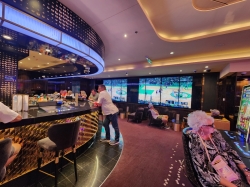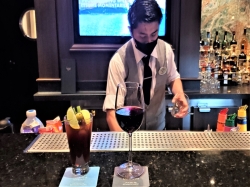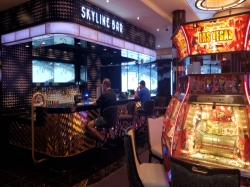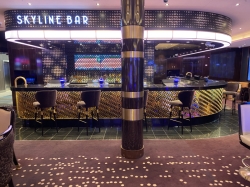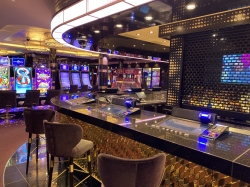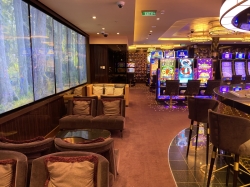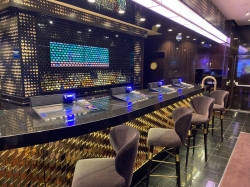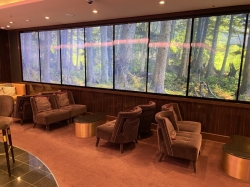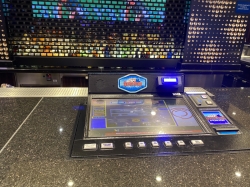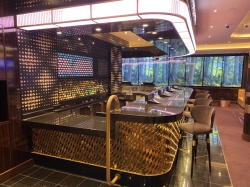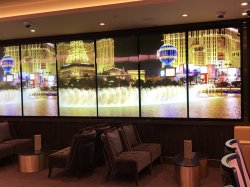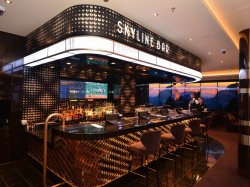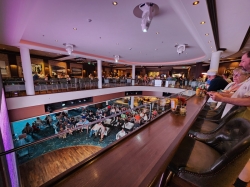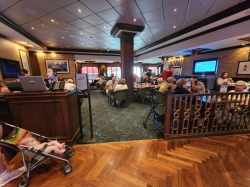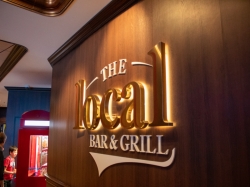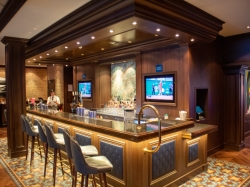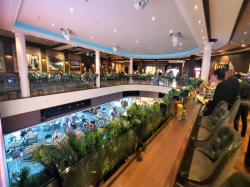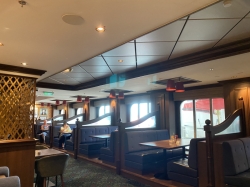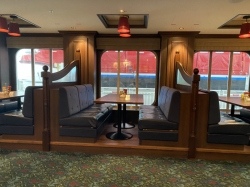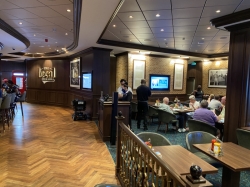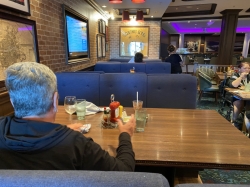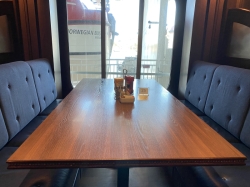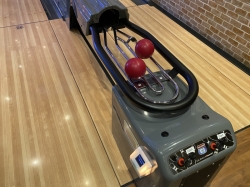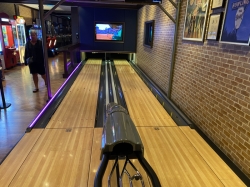Norwegian Bliss Deck 7 deck plan
Click
![]() on top
left to choose a different ship. The menu above is specific to the Norwegian Bliss ship and provides a quick way to go to the different pages.
on top
left to choose a different ship. The menu above is specific to the Norwegian Bliss ship and provides a quick way to go to the different pages.
Cruisedeckplans provides full interactive deck plans for the Norwegian Bliss Deck 7 deck. Just move your mouse over any cabin and a pop up will appear with detail information, including a full description and floor layout, and a link to pictures and/or videos. These are the newest deck plans for Norwegian Bliss Deck 7 deck plan showing public venues and cabin numbers and locations.
You are viewing deck: Deck 7 plan
Click on another deck below to view more deck plans. Click here for LIVE SHIP TRACKING
| # | Deck Plan Symbols |
|---|---|
 |
Connecting staterooms |
 |
Double Bed |
 |
Elevator |
 |
Handicapped facilities |
 |
Hearing Impaired |
 |
Inside Corridors |
 |
King Bed |
 |
Queen Bed |
 |
Restrooms |
 |
Third and/or fourth person |
 |
Third person occupancy |
 |
Up to 5 person occupancy |
 |
Up to 6 person occupancy |
 |
Up to 8 person occupancy |

Public Spaces on Deck 7
You can click on any image for
larger size of the space on Norwegian Bliss.
Bliss Theater
Two level main theater offering Broadway Style Shows.Bliss Casino
Features luxurious ornamental lighting and decorative artwork including gold tiles. Guests can try their luck on 310 of the latest slot machines along with 26 gaming tables featuring black jack, roulette, poker and craps.Manhattan Room
One of three main dining rooms. Listen to live music and enjoy specially curated modern and classic dishes.678 Place
Three story high atrium that features a glass lighted stair case.Skyline Bar
Located near the Casino. Has tabletop poker screens and LED screens showing skylines.Local Bar & Grill
Bar and Grill open for Breakfast, Lunch and Dinner.Cabin Check Tool
This tool will help you see what is on the deck above and the deck below your stateroom. Don't be surprised by loud chair scraping noise above you.



