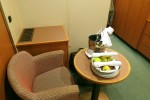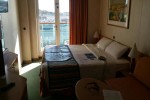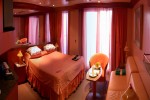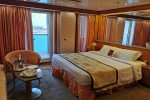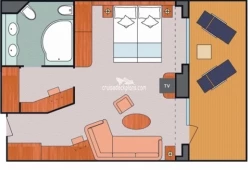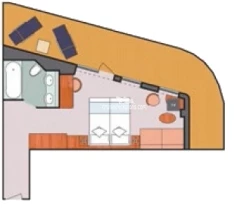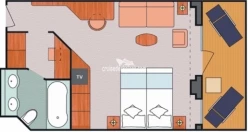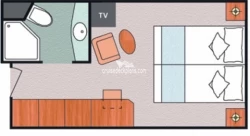Costa Mediterranea Narciso deck plan
Click
![]() on top
left to choose a different ship. The menu above is specific to the Costa Mediterranea ship and provides a quick way to go to the different pages.
on top
left to choose a different ship. The menu above is specific to the Costa Mediterranea ship and provides a quick way to go to the different pages.
Cruisedeckplans provides full interactive deck plans for the Costa Mediterranea Narciso deck. Just move your mouse over any cabin and a pop up will appear with detail information, including a full description and floor layout, and a link to pictures and/or videos. These are the newest deck plans for Costa Mediterranea Narciso deck plan showing public venues and cabin numbers and locations.
| # | Deck Plan Symbols |
|---|---|
 |
Connecting staterooms |
 |
Elevator |
 |
Handicap accessible |
 |
One lower |
 |
One upper & lower |
 |
One upper bed |
 |
Partly obstructed view |
 |
Queen bed |
 |
Single murphy bed |
 |
Single sofa bed |
 |
Two upper beds |

Looking for Narciso (deck) actual cabin pics and videos?
Sub Categories on Narciso
Click links below to view category info including cabin pics and videos for that category on the Costa Mediterranea.
Cabin Check Tool
This tool will help you see what is on the deck above and the deck below your stateroom. Don't be surprised by loud chair scraping noise above you.
Accessible cabins on Narciso
These cabins are on the Costa Mediterranea
Cabin 6101 Category Interior
Cabin 6102 Category Interior
Click to see more details



