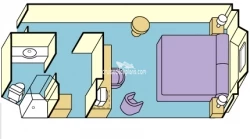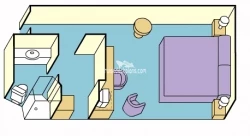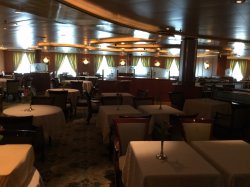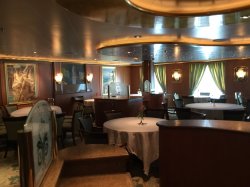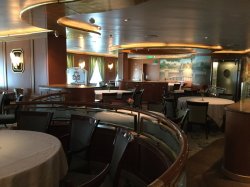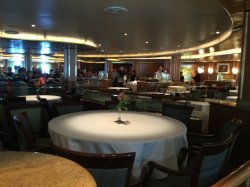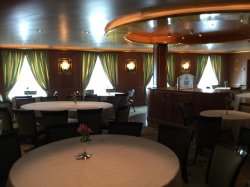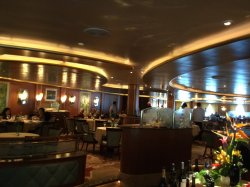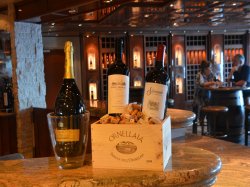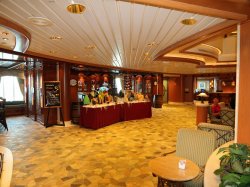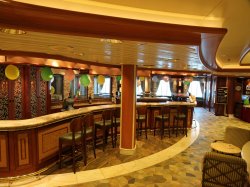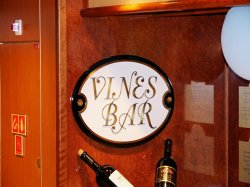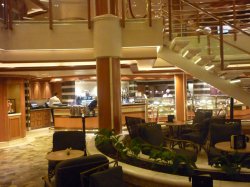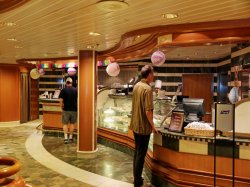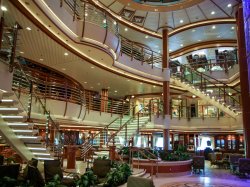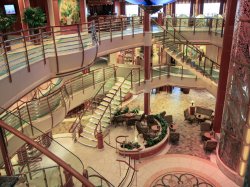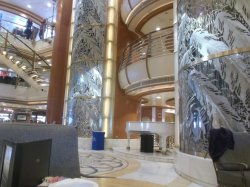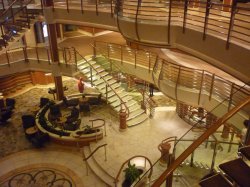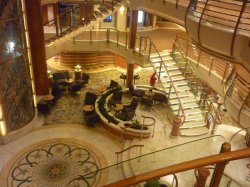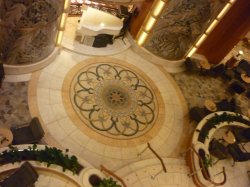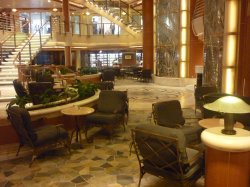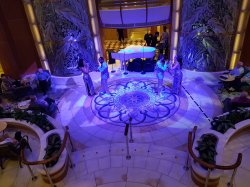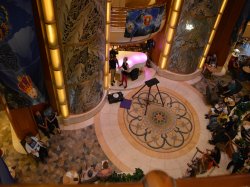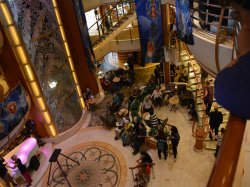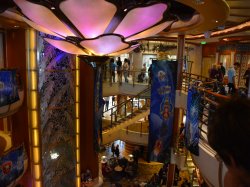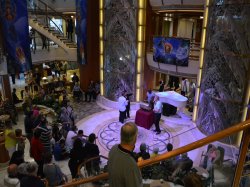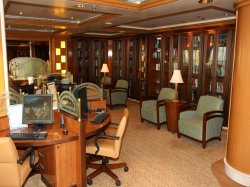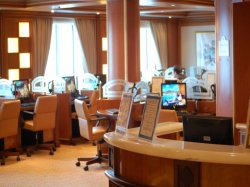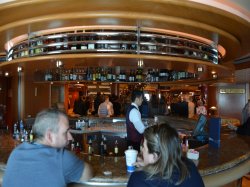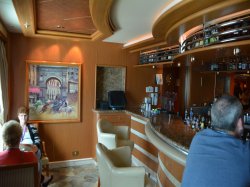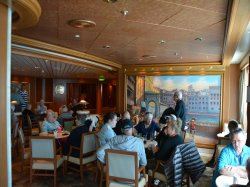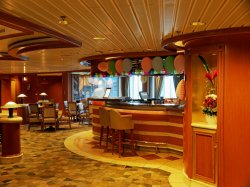Golden Princess Plaza deck plan
Click
![]() on top
left to choose a different ship. The menu above is specific to the Golden Princess ship and provides a quick way to go to the different pages.
on top
left to choose a different ship. The menu above is specific to the Golden Princess ship and provides a quick way to go to the different pages.
Cruisedeckplans provides full interactive deck plans for the Golden Princess Plaza deck. Just move your mouse over any cabin and a pop up will appear with detail information, including a full description and floor layout, and a link to pictures and/or videos. These are the newest deck plans for Golden Princess Plaza deck plan showing public venues and cabin numbers and locations.
| # | Deck Plan Symbols |
|---|---|
| Interconnecting staterooms | |
 |
Third and fourth Pullman beds |
 |
Third Pullman bed available |
 |
Two lower beds not convertible |
 |
Wheelchair accessible |

Looking for Plaza (deck) actual cabin pics and videos?
Sub Categories on Plaza
Click links below to view category info including cabin pics and videos for that category on the Golden Princess.
Public Spaces on Plaza
You can click on any image for
larger size of the space on Golden Princess.
Bernini Dining Room
One of three main dining rooms and is open for anytime dining at dinner time between 5.30pm and 10pm.Vines Bar
The ships wine bar open from 11am to 11pm, complimentary sushi and tapas are provided with all drinks purchased.International Cafe
Open 24 hours and serves a selection of teas and coffees (additional charge) along with a range of pastries, doughnuts, cakes, desserts, sandwiches, salads and soup.Library
It features a range of books from fiction to reference along with audio books and board games for guests' use.Princess Fine Arts Gallery
Displays a range of artwork for guests to view and purchase during the ships champagne art auctions.The Piazza
The central hub of the ship on the Plaza Deck and keeps guests, eating at the International Cafe or enjoying a drink from the bar, entertained with a variety of activities from ice and vegetable carving to acrobats and string quartets.Internet Cafe
Internet cafe open 24 hoursLobby Bar
Bar serving lobby areaCabin Check Tool
This tool will help you see what is on the deck above and the deck below your stateroom. Don't be surprised by loud chair scraping noise above you.
Golden Princess 5 Plaza (deck) Cabin Guru
Here are some tips that you should keep in mind when looking for cabins on this deck. There may be other issues that we haven't noted, and if you are aware of any issues we have not listed, please contact us and let us know so that we can add it to the list.* Cabin P336 is next to kitchen for International Cafe and may hear noise from that area.
* There is a self service laundry room on this deck. It is best to avoid the cabins directly near this room as there tends to be traffic and noise related to the use of the laundry room.
* Forward cabins on this deck tend to have more sea noise during rough seas.
* Forward cabins on this deck are above or below the main theater and may have noise from stage production shows or practice shows.
The cruise line separates the different categories (Inside, Oceanview, Balcony) into subcategories. The only difference in the subcategories is usually location on the ship. The detail above shows subcategory color, category name, and subcategory name. For detailed information, mouse over a cabin on the deck plans and a pop up window will appear.
You will find diagrams, pictures and information about that cabin category including square footage and
features.
Princess uses the stateroom type and location for its category codes. The following letters are used for stateroom type: M=Mini Suite, D=Deluxe Balcony, B=Balcony, O=Oceanview, I=Interior. The location code is A to F for standard cabins with A being the most desirable location. 1 to 6 for premium cabins with 1 being the more desirable location. U to Z for obstructed staterooms with U being the more desirable location.
As an example MA stands for a Mini Suite (M=Mini Suite) in a prime location (A=Most desired location - midship, quiet location).










