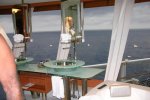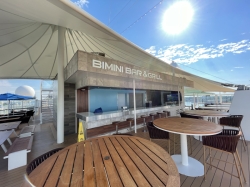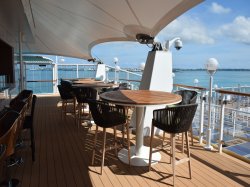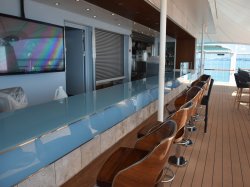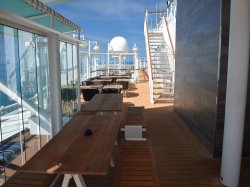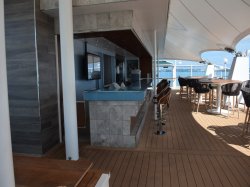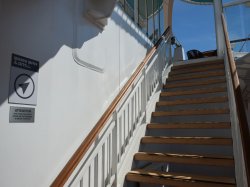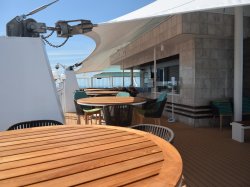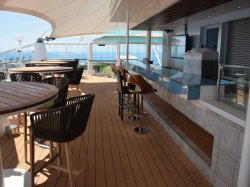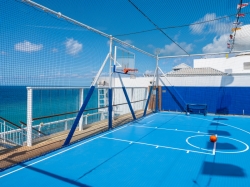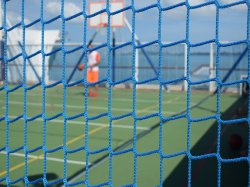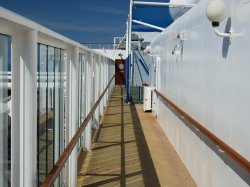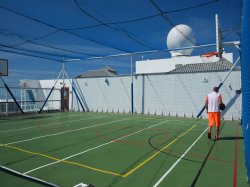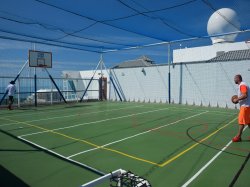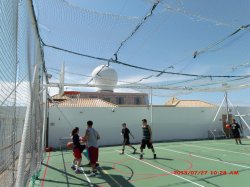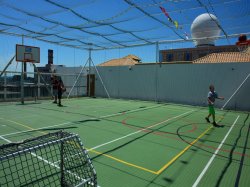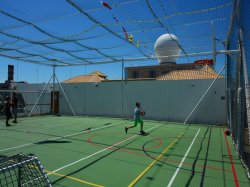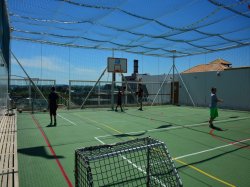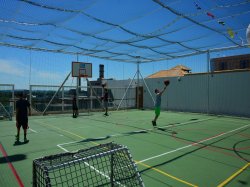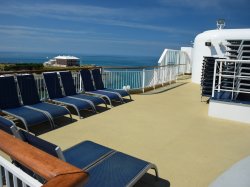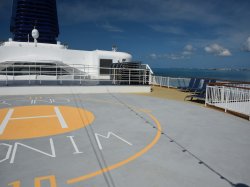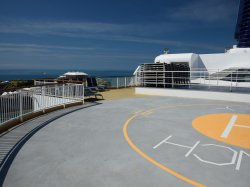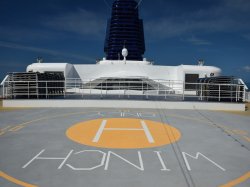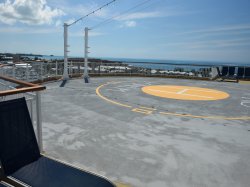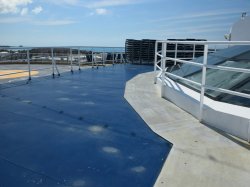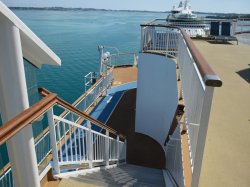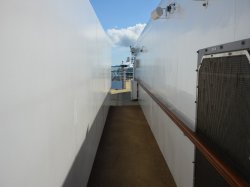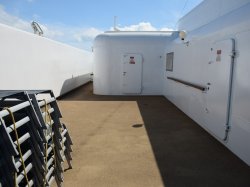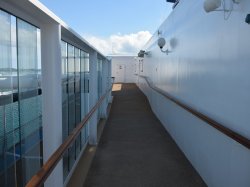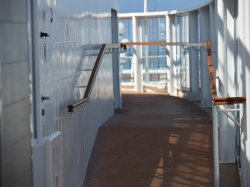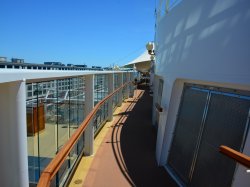Norwegian Dawn Deck 14 deck plan
Click
![]() on top
left to choose a different ship. The menu above is specific to the Norwegian Dawn ship and provides a quick way to go to the different pages.
on top
left to choose a different ship. The menu above is specific to the Norwegian Dawn ship and provides a quick way to go to the different pages.
Cruisedeckplans provides full interactive deck plans for the Norwegian Dawn Deck 14 deck. Just move your mouse over any cabin and a pop up will appear with detail information, including a full description and floor layout, and a link to pictures and/or videos. These are the newest deck plans for Norwegian Dawn Deck 14 deck plan showing public venues and cabin numbers and locations.
You are viewing deck: Deck 14 plan
Click on another deck below to view more deck plans. Click here for LIVE SHIP TRACKING
| # | Deck Plan Symbols |
|---|---|
 |
Connecting staterooms |
 |
Double Bed |
 |
Elevator |
 |
Handicapped facilities |
 |
Hearing Impaired |
 |
Hull Balcony (Privasea) |
 |
Inside Corridors |
 |
King Bed |
 |
Queen Bed |
 |
Restrooms |
 |
Third and/or fourth person |
 |
Third person occupancy |
 |
Up to 5 person occupancy |
 |
Up to 6 person occupancy |
 |
Up to 8 person occupancy |

Looking for Deck 14 (deck) actual cabin pics and videos?
Sub Categories on Deck 14
Click links below to view category info including cabin pics and videos for that category on the Norwegian Dawn.
Public Spaces on Deck 14
You can click on any image for
larger size of the space on Norwegian Dawn.
Bimini Bar & Grill
A colourful Key West-Style beach bar serving drinks and snacks such as burgers, grilled chicken, hot dogs and fries.Sports Court
Plays host to basketball, volleyball and football tournaments.Sun Deck Aft
Sun Deck located in aft of ship on deck 14. Deck also serves as a Helicopter Pad.Deck 14 Walk Way
A walkway that circles the ships mast and joins with the Bimini Bar and Grill.Cabin Check Tool
This tool will help you see what is on the deck above and the deck below your stateroom. Don't be surprised by loud chair scraping noise above you.





