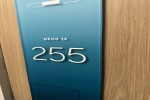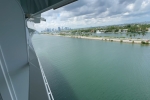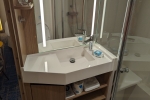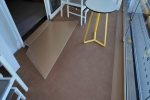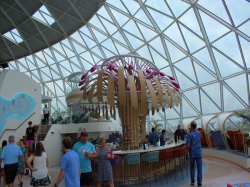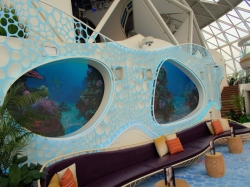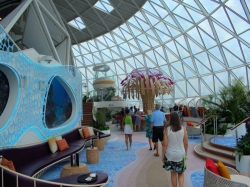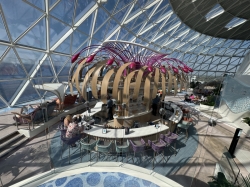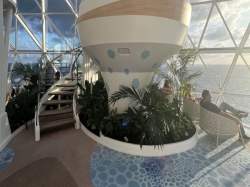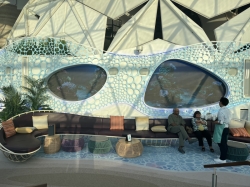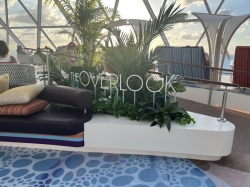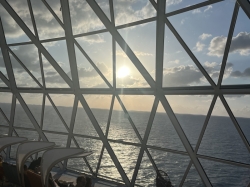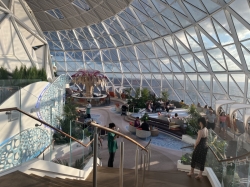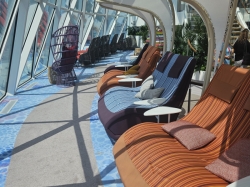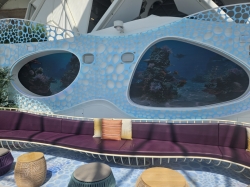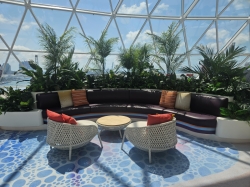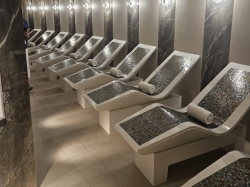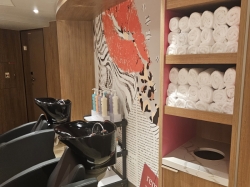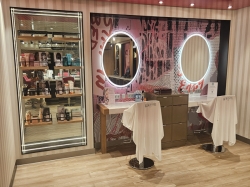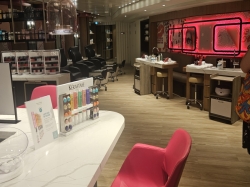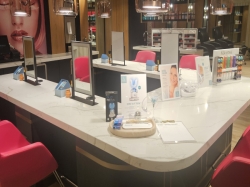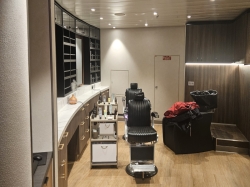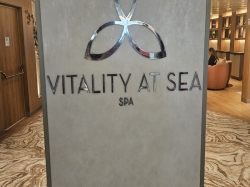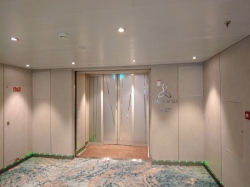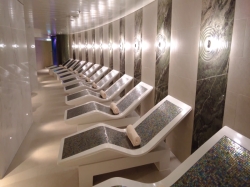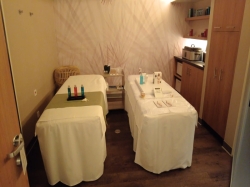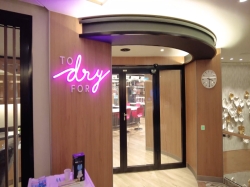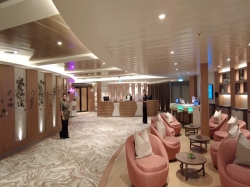Icon of the Seas Deck 14 deck plan
Click
![]() on top
left to choose a different ship. The menu above is specific to the Icon of the Seas ship and provides a quick way to go to the different pages.
on top
left to choose a different ship. The menu above is specific to the Icon of the Seas ship and provides a quick way to go to the different pages.
Cruisedeckplans provides full interactive deck plans for the Icon of the Seas Deck 14 deck. Just move your mouse over any cabin and a pop up will appear with detail information, including a full description and floor layout, and a link to pictures and/or videos. These are the newest deck plans for Icon of the Seas Deck 14 deck plan showing public venues and cabin numbers and locations.
You are viewing deck: Deck Fourteen plan
Click on another deck below to view more deck plans. Click here for LIVE SHIP TRACKING
D1-D2
Balcony
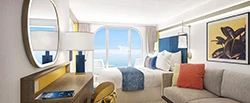
Type: Balcony
Cabin is 204 ft2 , Balcony is 50 ft2
Some balconies are up to 70 square feet.
*Actual cabin size and layout may differ from size and diagram shown.
Click for
CDP Code: Balcony
- Two twin beds that convert to Royal King
- Seating area with sofa
- Full bathroom
- Shower with intregrated bench
- Private balcony
- Interactive flat-screen TV
- IPod docking station
- Mini-safe
- Phone
- Hairdryer
D3-D4
Balcony

Type: Balcony
Cabin is 204 ft2 , Balcony is 50 ft2
Some balconies are up to 70 square feet.
*Actual cabin size and layout may differ from size and diagram shown.
Click for
CDP Code: Balcony
- Two twin beds that convert to Royal King
- Seating area with sofa
- Full bathroom
- Shower with intregrated bench
- Private balcony
- Interactive flat-screen TV
- IPod docking station
- Mini-safe
- Phone
- Hairdryer
R3-R4
Spacious Interior
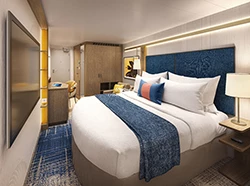
Type: Interior
Cabin is 156 ft2
T5 Surfside Neighborhood staterooms are 187 square feet. Q2 Interior Plus staterooms are 157 square feet. V4 staterooms are 156 square feet.
*Actual cabin size and layout may differ from size and diagram shown.
Click for
CDP Code: Interior
- Two twin beds that convert to Royal King
- Private bathroom
- Shower with intregrated bench
- Seating area
- Interactive flat-screen TV
- IPod docking station
- Mini-safe
- Phone
- Hairdryer
V4
Interior

Type: Interior
Cabin is 156 ft2
T5 Surfside Neighborhood staterooms are 187 square feet. Q2 Interior Plus staterooms are 157 square feet. V4 staterooms are 156 square feet.
*Actual cabin size and layout may differ from size and diagram shown.
Click for
CDP Code: Interior
- Two twin beds that convert to Royal King
- Private bathroom
- Shower with intregrated bench
- Seating area
- Interactive flat-screen TV
- IPod docking station
- Mini-safe
- Phone
- Hairdryer
F1-F5
Central Park Balcony
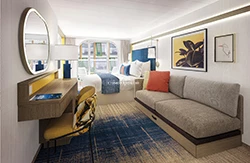
Type: Inward Facing Balcony
Cabin is 196 ft2 , Balcony is 50 ft2
*Actual cabin size and layout may differ from size and diagram shown.
Click for
CDP Code: Inward
- Two twin beds that convert to Royal King
- Seating area with sofa
- Full bathroom
- Shower with intregrated bench
- Private balcony with Surfside or Central Park view
- Interactive flat-screen TV
- IPod docking station
- Mini-safe
- Phone
- Hairdryer
H3-H5
Surfside Family Balcony

Type: Inward Facing Balcony
Cabin is 196 ft2 , Balcony is 50 ft2
*Actual cabin size and layout may differ from size and diagram shown.
Click for
CDP Code: Inward
- Two twin beds that convert to Royal King
- Seating area with sofa
- Full bathroom
- Shower with intregrated bench
- Private balcony with Surfside or Central Park view
- Interactive flat-screen TV
- IPod docking station
- Mini-safe
- Phone
- Hairdryer
L5
Panoramic View
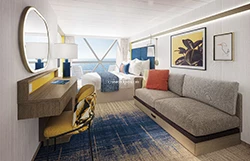
Type: Panoramic Oceanview
Cabin is 258 ft2
*Actual cabin size and layout may differ from size and diagram shown.
Click for
CDP Code: Panoramic
- Two twin beds that convert to Royal King
- Seating area with sofa
- Full bathroom
- Shower with intregrated bench
- Extension of room that is a panoramic seating area
- Interactive flat-screen TV
- IPod docking station
- Mini-safe
- Phone
- Hairdryer
| # | Deck Plan Symbols |
|---|---|
| Accessible stateroom | |
| Connecting rooms | |
| Door locaton | |
| Elevator | |
| Exclusive Suite area | |
| Four pullmans | |
| Gangway | |
| Obstructed view | |
| Occupancy 5 and up | |
| Opens to starboard | |
| Pullman | |
| Sofa and pullman | |
| Sofa bed | |
| Sofa bed eligible | |
| Suites exclusive elevator | |
| Two pullmans |

Looking for Deck 14 (deck) actual cabin pics and videos?
Sub Categories on Deck 14
Click links below to view category info including cabin pics and videos for that category on the Icon of the Seas.
Public Spaces on Deck 14
You can click on any image for
larger size of the space on Icon of the Seas.
Overlook Lounge
Taking nights out and hangouts to a new level on Icon of the Seas are The Overlook lounge and pods - the first of their kind at sea - in AquaDome. Vacationers can enjoy wraparound ocean views by day, and at night, Royal Caribbean's marquee aqua shows are just steps away.Vitality Spa
Spa, beauty salon and cafeCabin Check Tool
This tool will help you see what is on the deck above and the deck below your stateroom. Don't be surprised by loud chair scraping noise above you.
Accessible cabins on Deck 14
These cabins are on the Icon of the Seas
Cabin 14289 Category Inward
Cabin 14654 Category Balcony
Cabin 14658 Category Balcony
Cabin 14660 Category Balcony
Cabin 14664 Category Balcony
Cabin 14689 Category Inward
Click to see more details







