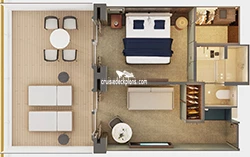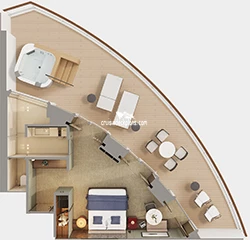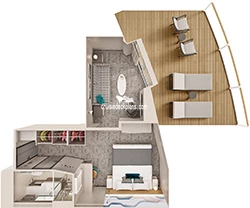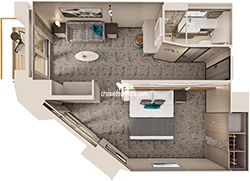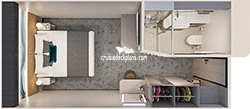Norwegian Luna Deck 11 deck plan
Click
![]() on top
left to choose a different ship. The menu above is specific to the Norwegian Luna ship and provides a quick way to go to the different pages.
on top
left to choose a different ship. The menu above is specific to the Norwegian Luna ship and provides a quick way to go to the different pages.
Cruisedeckplans provides full interactive deck plans for the Norwegian Luna Deck 11 deck. Just move your mouse over any cabin and a pop up will appear with detail information, including a full description and floor layout, and a link to pictures and/or videos. These are the newest deck plans for Norwegian Luna Deck 11 deck plan showing public venues and cabin numbers and locations.

| # | Deck Plan Symbols |
|---|---|
 |
Connecting staterooms |
 |
Double Bed |
 |
Elevator |
 |
Handicapped facilities |
 |
Hearing Impaired |
 |
Inside Corridors |
 |
King Bed |
 |
Queen Bed |
 |
Restrooms |
 |
Third and/or fourth person |
 |
Third person occupancy |
 |
Up to 5 person occupancy |
 |
Up to 6 person occupancy |
 |
Up to 8 person occupancy |

Looking for Deck 11 (deck) actual cabin pics and videos?
Sub Categories on Deck 11
Click links below to view category info including cabin pics and videos for that category on the Norwegian Luna.
Cabin Check Tool
This tool will help you see what is on the deck above and the deck below your stateroom. Don't be surprised by loud chair scraping noise above you.
Accessible cabins on Deck 11
These cabins are on the Norwegian Luna
Cabin 11214 Category Balcony
Cabin 11731 Category Inside
Cabin 11733 Category Inside
Cabin 11773 Category Inside
Cabin 11797 Category Inside
Cabin 11814 Category Balcony
Ship Menu

CRUISEDECKPLANS.COM
Use the input
buttons above to go to the main page for a Cruise Ship or Cruise Line.

