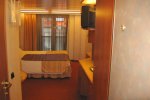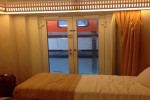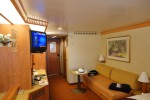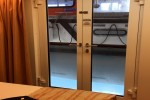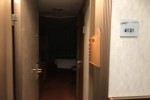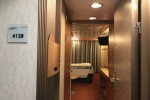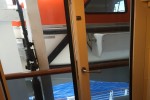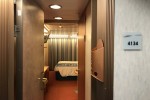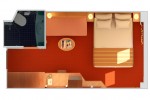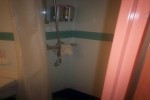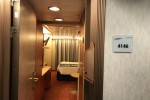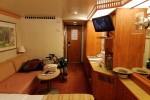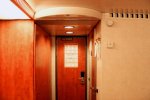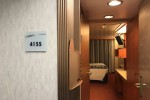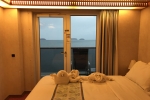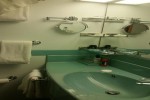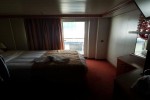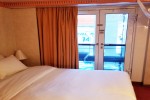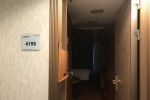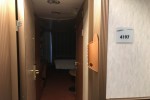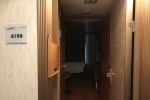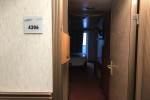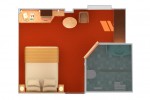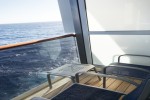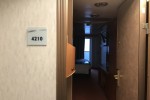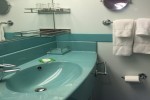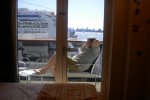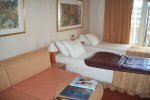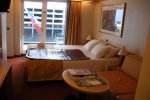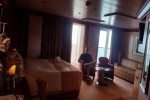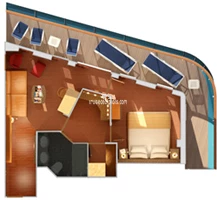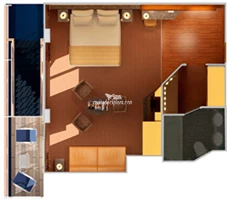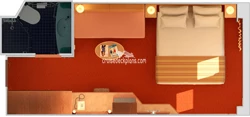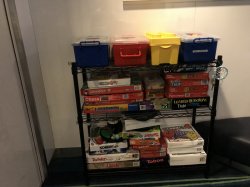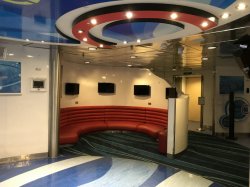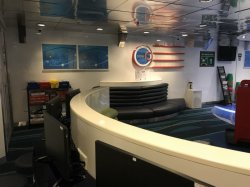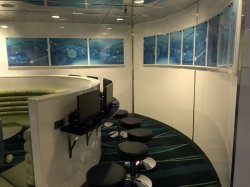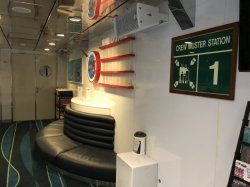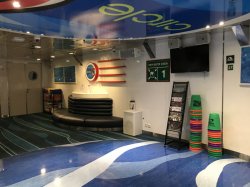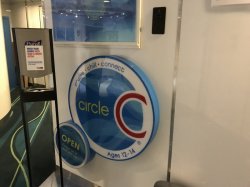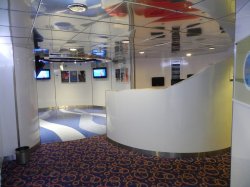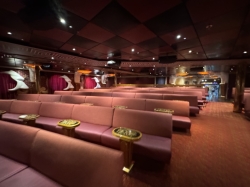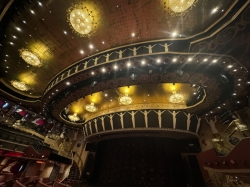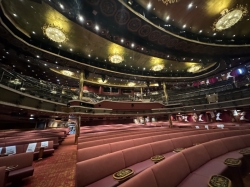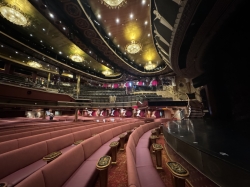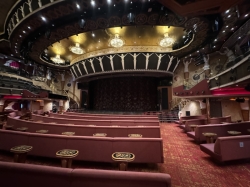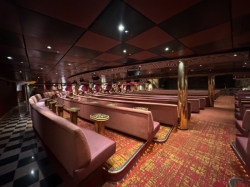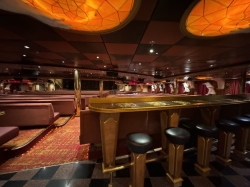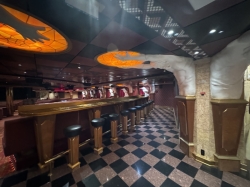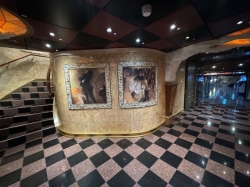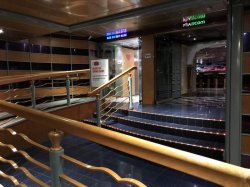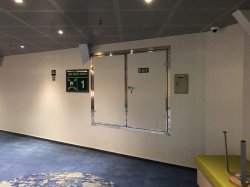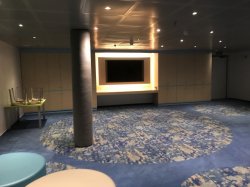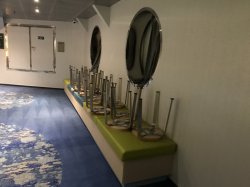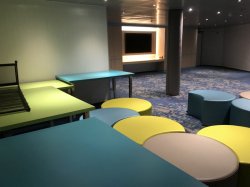Carnival Miracle Main deck plan
Click
![]() on top
left to choose a different ship. The menu above is specific to the Carnival Miracle ship and provides a quick way to go to the different pages.
on top
left to choose a different ship. The menu above is specific to the Carnival Miracle ship and provides a quick way to go to the different pages.
Cruisedeckplans provides full interactive deck plans for the Carnival Miracle Main deck. Just move your mouse over any cabin and a pop up will appear with detail information, including a full description and floor layout, and a link to pictures and/or videos. These are the newest deck plans for Carnival Miracle Main deck plan showing public venues and cabin numbers and locations.
You are viewing deck: 4 Main plan
Click on another deck below to view more deck plans. Click here for LIVE SHIP TRACKING

| # | Deck Plan Symbols |
|---|---|
 |
1 Upper Bed |
 |
2 upper beds |
 |
Balcony with obstructed views |
 |
Connecting Staterooms |
 |
Extended balcony (50% larger) |
 |
Stateroom with 2 portholes |
 |
Twin beds do not convert |
 |
Twin/king w double sofa |
 |
Twin/King w single sofa |
 |
Twin/king, single sofa & upper |

Looking for Main (deck) actual cabin pics and videos?
Sub Categories on Main
Click links below to view category info including cabin pics and videos for that category on the Carnival Miracle.
Public Spaces on Main
You can click on any image for
larger size of the space on Carnival Miracle.
Circle C
Supervised area specifically for 12-14 year olds to play video games, watch movies, dance or just relax.Phantom Main Lounge
Home to the ship's main stage productions as well as entertainment such as audience participation game shows, bingo and inflatable laser tag.The Cove
Replaced the Arcade. This is a place for parents and young children to play and relax.Cabin Check Tool
This tool will help you see what is on the deck above and the deck below your stateroom. Don't be surprised by loud chair scraping noise above you.
Accessible cabins on Main
These cabins are on the Carnival Miracle
Cabin 4202 Category French
Cabin 4203 Category French
Cabin 4205 Category French
Cabin 4207 Category French
Click to see more details
Special needs cabins:
| Inside Cabins |
|||||
|---|---|---|---|---|---|
| Category | Cabin | -- Door Width -- | Notes | ||
| Number | Stateroom | Bathroom | |||
| 4K | 4202 | 22" | 22" | AAC, Obstructed View | |
| 4K | 4203 | 22" | 22" | AAC, Obstructed View | |
| 4K | 4205 | 22" | 22" | AAC, Obstructed View | |
| 4K | 4207 | 32" | 32" | FAC (Single Side-Left), Obstructed View | |
| 4C | 6101 | 22" | 22" | AAC | |
| 4C | 6102 | 22" | 22" | AAC | |
| 4D | 7101 | 32" | 32" | FAC | |
| 4D | 7102 | 32" | 32" | FAC | |
| Balcony Cabins |
|||||
| Category | Cabin | -- Door Width -- | Notes | ||
| Number | Stateroom | Bathroom | |||
| 7A | 5238 | 22" | 22" | AAC, Obstructed View; Sill at balcony doorway | |
| 7A | 5245 | 22" | 22" | AAC, Obstructed View; Sill at balcony doorway | |
| 8J | 6234 | 22" | 22" | AAC, Sill at balcony doorway | |
| 8J | 6281 | 32" | 32" | FAC (Single Side-Left) | |
| 8K | 7260 | 22" | 22" | AAC, Sill at balcony doorway | |
| 8K | 7303 | 22" | 22" | AAC, Sill at balcony doorway | |
| 8K | 8234 | 22" | 22" | AAC, Sill at balcony doorway | |
| 8K | 8239 | 22" | 22" | AAC, Sill at balcony doorway | |
| Suites |
|||||
| Category | Cabin | -- Door Width -- | Notes | ||
| Number | Stateroom | Bathroom | |||
| GS | 6182 | 32" | 32" | FAC | |
Carnival Miracle 4 Main (deck) Cabin Guru
Here are some tips that you should keep in mind when looking for cabins on this deck. There may be other issues that we haven't noted, and if you are aware of any issues we have not listed, please contact us and let us know so that we can add it to the list.* French door inside cabins have a two french style full glass doors that open into the cabin. The doors can be heavy to open. There is a railing right outside the door and the view is normally obstructed by life boats.
* Junior Suite cabins 4226 and 4235 have small 20 foot balconies. There is also a window in the cabin that looks out on a staircase from deck 3.
* The gray area around cabin 4202 is a storage closet for the rooms and there can be noise from that area in the early morning hours.
* Balcony cabins on both sides of the ship will see a part of the outside promenade deck when looking straight down from the balcony.
* The aft facing balconies on this deck offer the most privacy of all the aft facing balconies on this ship and can not be viewed by the cabin above.
* Balconies that face aft of ship tend to be warmer than other balconies during cold weather crusing.
The cruise line separates the different categories (Inside, Oceanview, Balcony) into subcategories. The only difference in the subcategories is usually location on the ship. The detail above shows subcategory color, category name, and subcategory name. For detailed information, mouse over a cabin on the deck plans and a pop up window will appear.
You will find diagrams, pictures and information about that cabin category including square footage and
features.
Carnival uses a two digit code for its stateroom categories. The first letter represents the type of cabin. 1=Small Interior, 4=Interior, 6=Oceanview, 7=Cove Balcony, 8=Balcony, 9=Premium Balcony. The second letter represents the desired location with A being the least desirable.
As an example a 4J (Interior cabin) is in a more desirable location than a 4A (Interior cabin).




